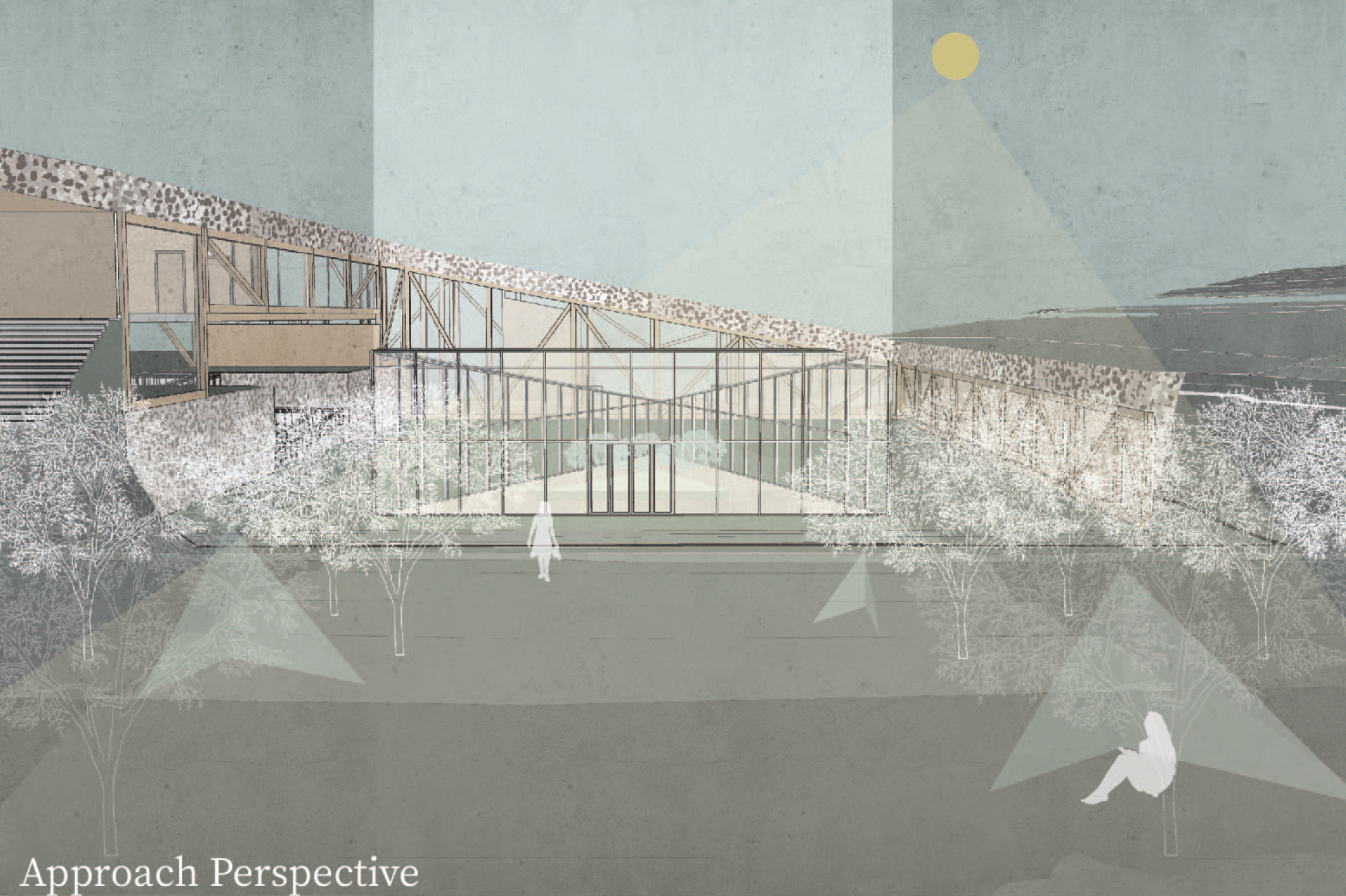
( Hidden Gem )
A parametric pavilion exploring the intersection of computational design and materiality through algorithmic form-finding processes.
2024
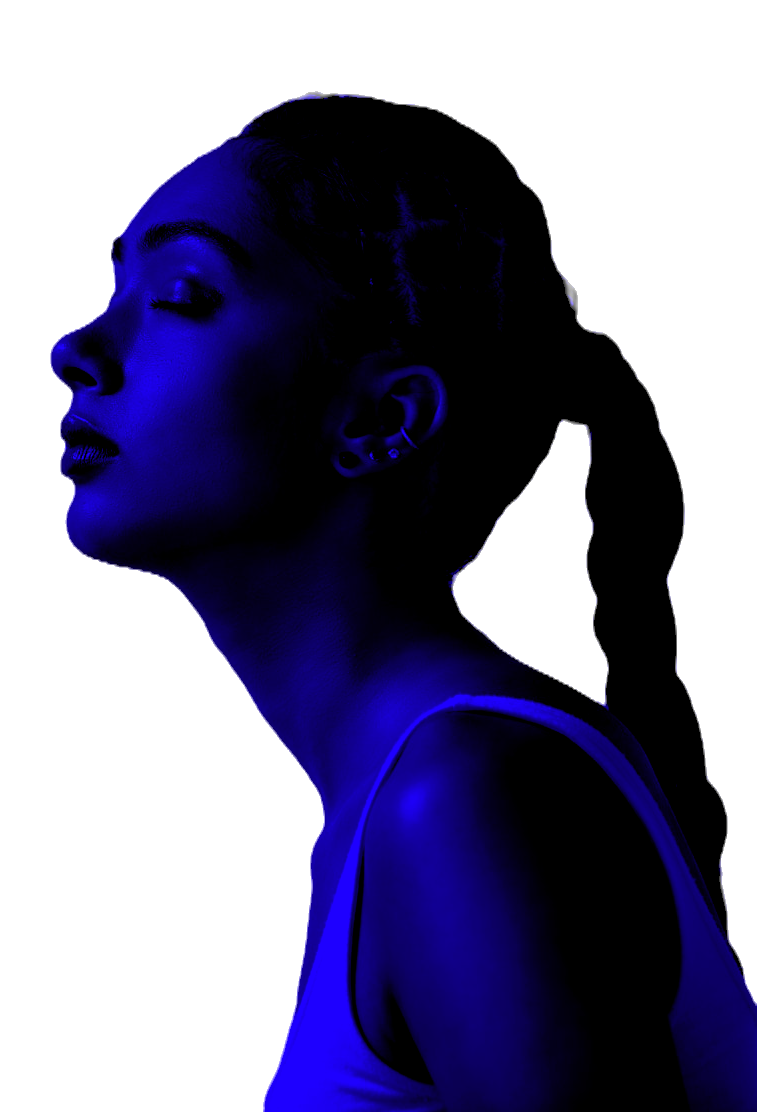

A parametric pavilion exploring the intersection of computational design and materiality through algorithmic form-finding processes.
2024
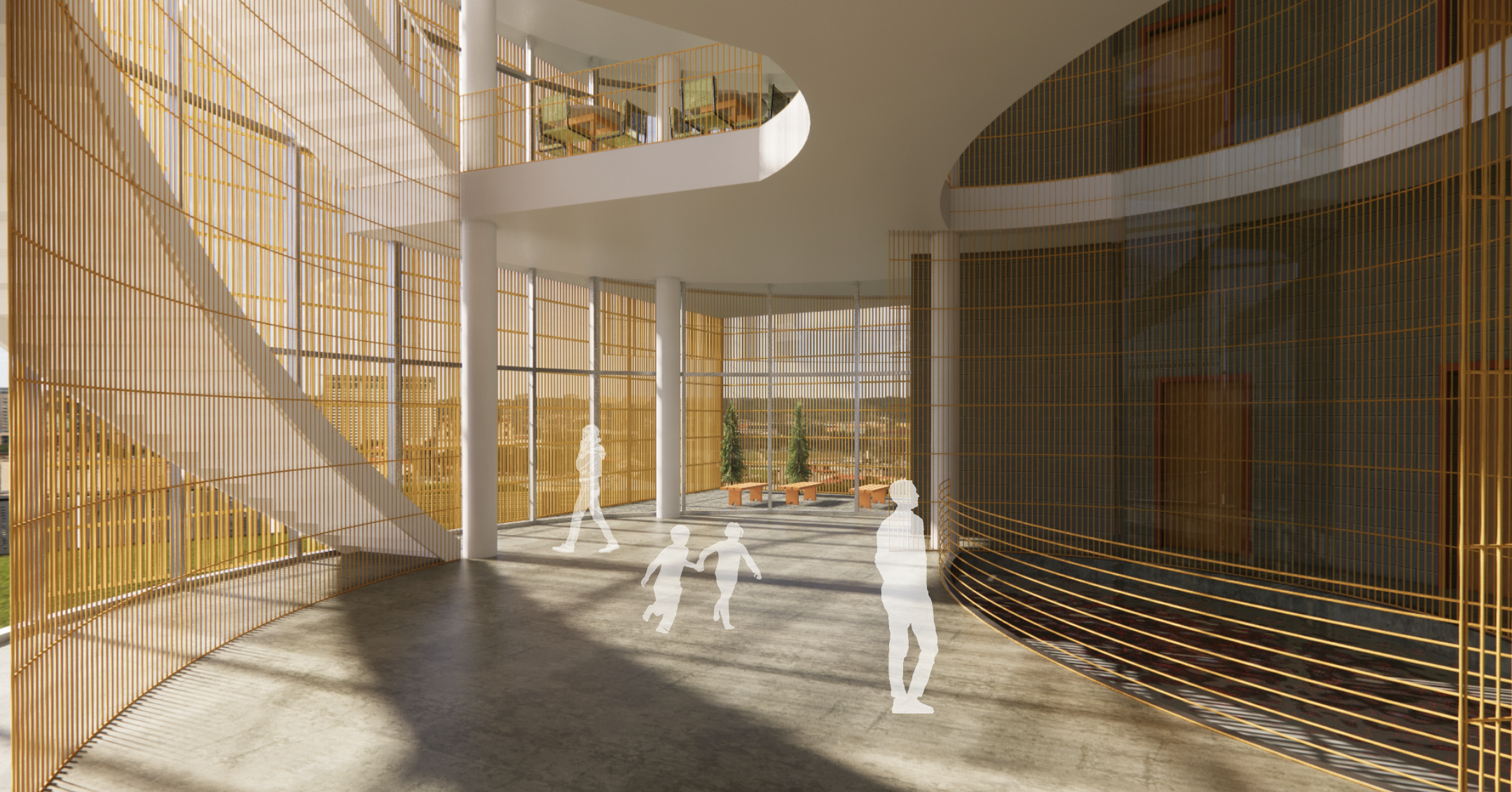
Adaptive housing units utilizing computational tools to optimize spatial efficiency and environmental response.
2023
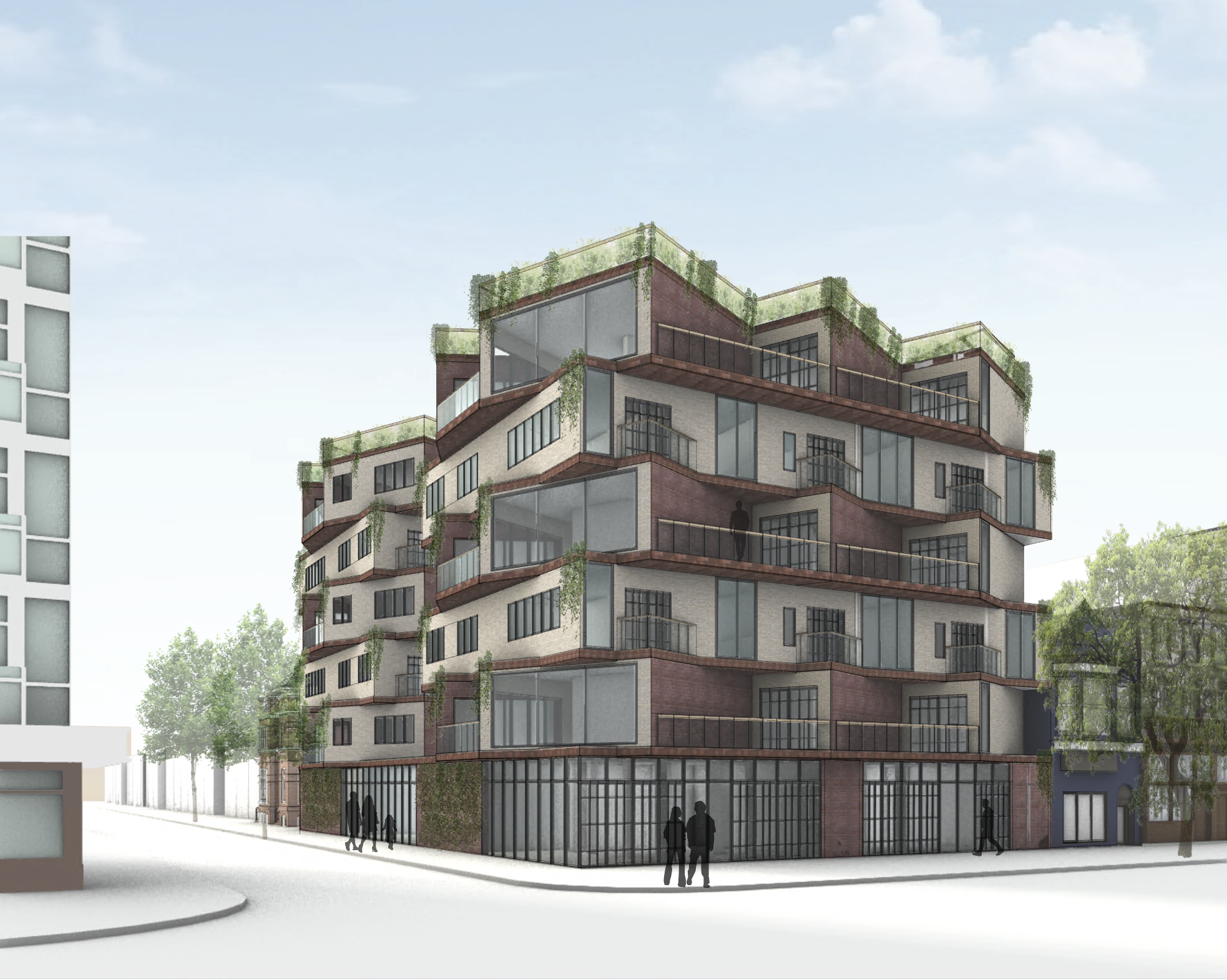
Dynamic building envelope that responds to environmental conditions through sensor-driven kinetic elements.
2023
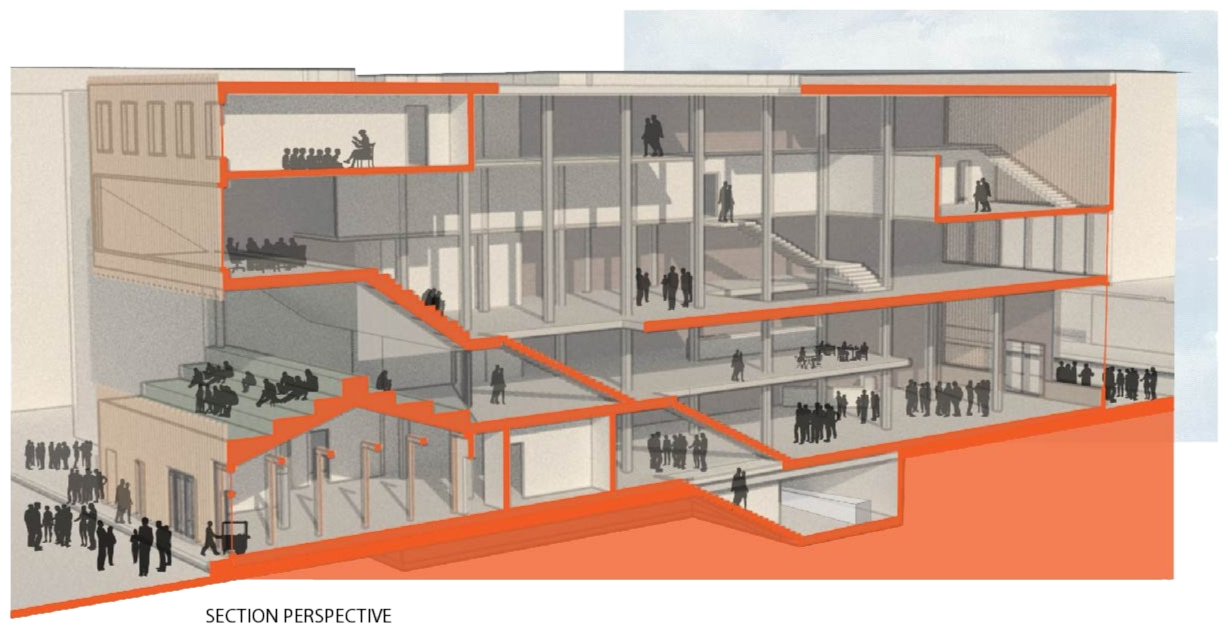
Interactive installation combining structural engineering with computational control systems for responsive architecture.
2024

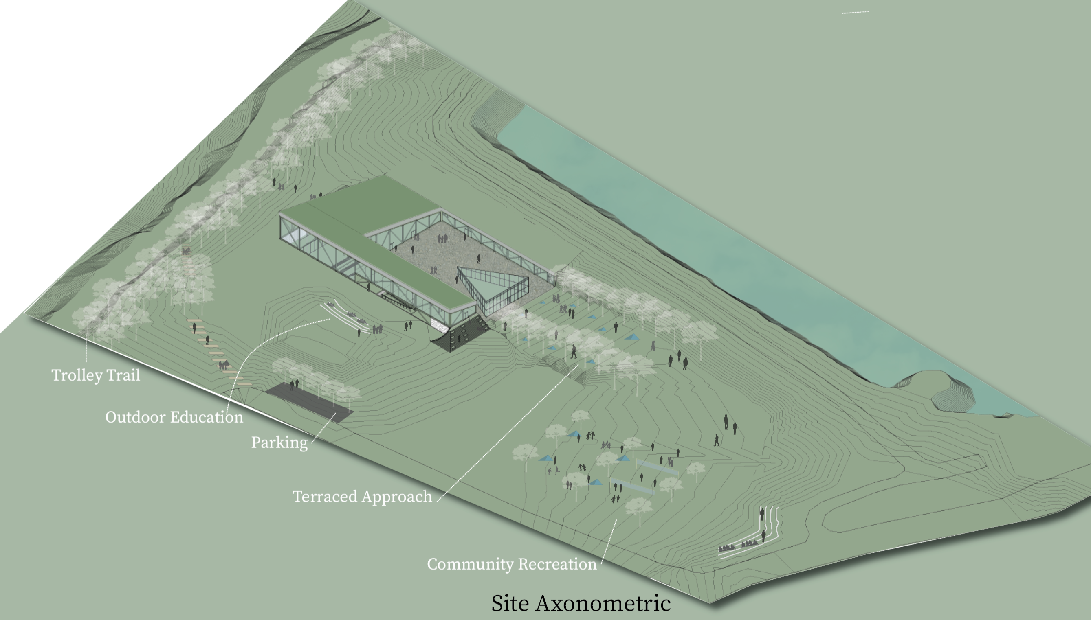
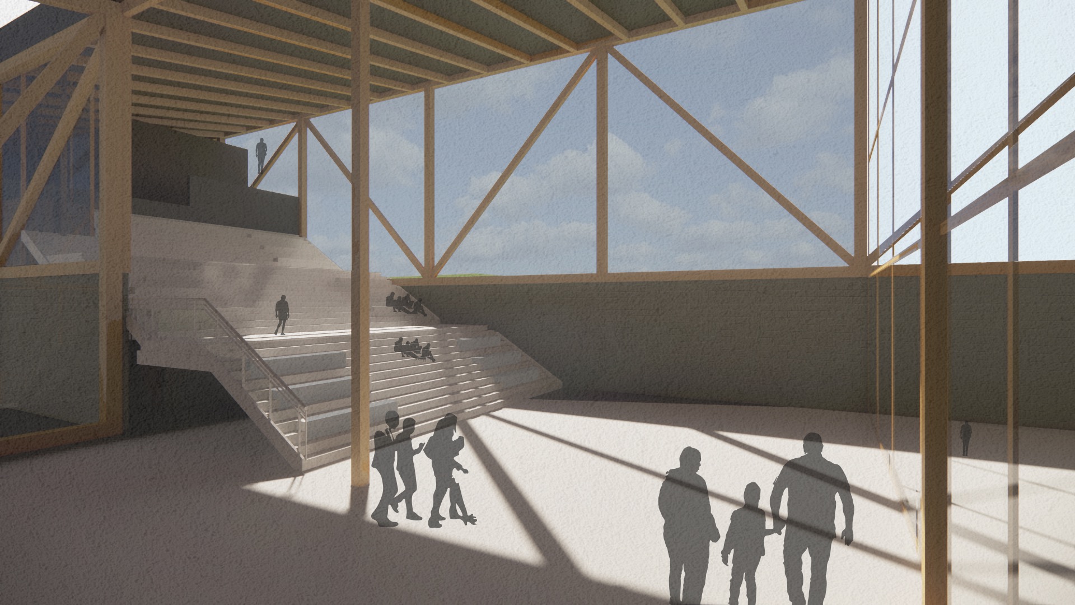
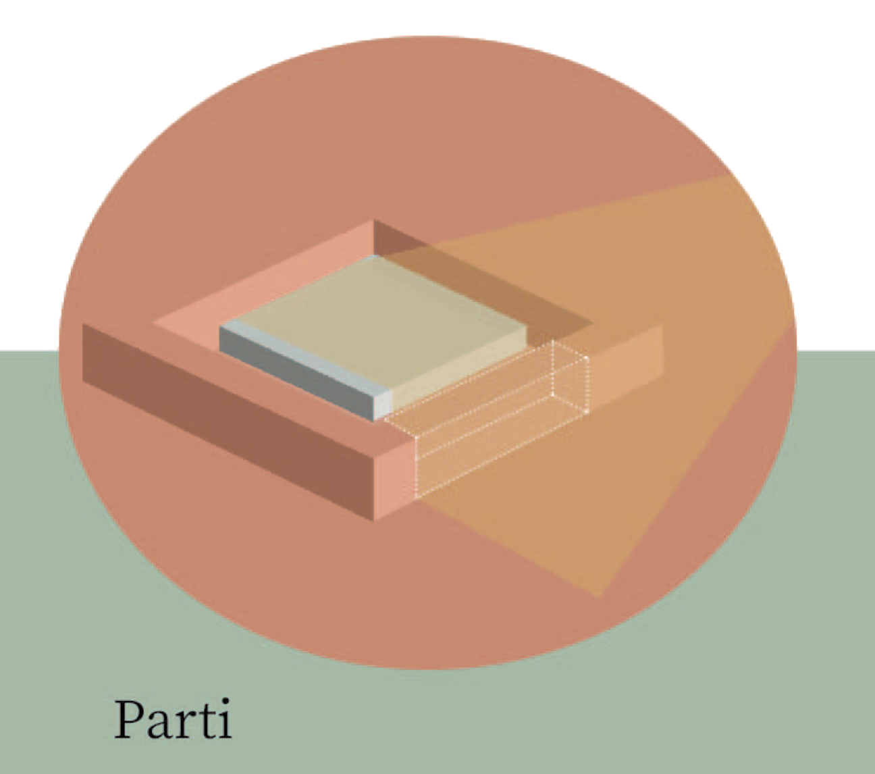
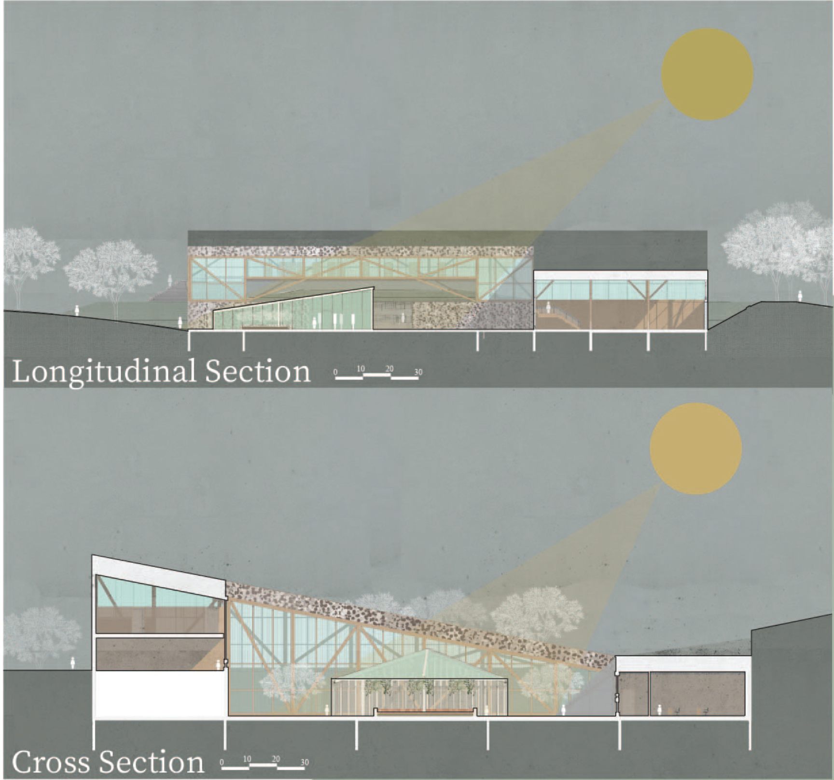

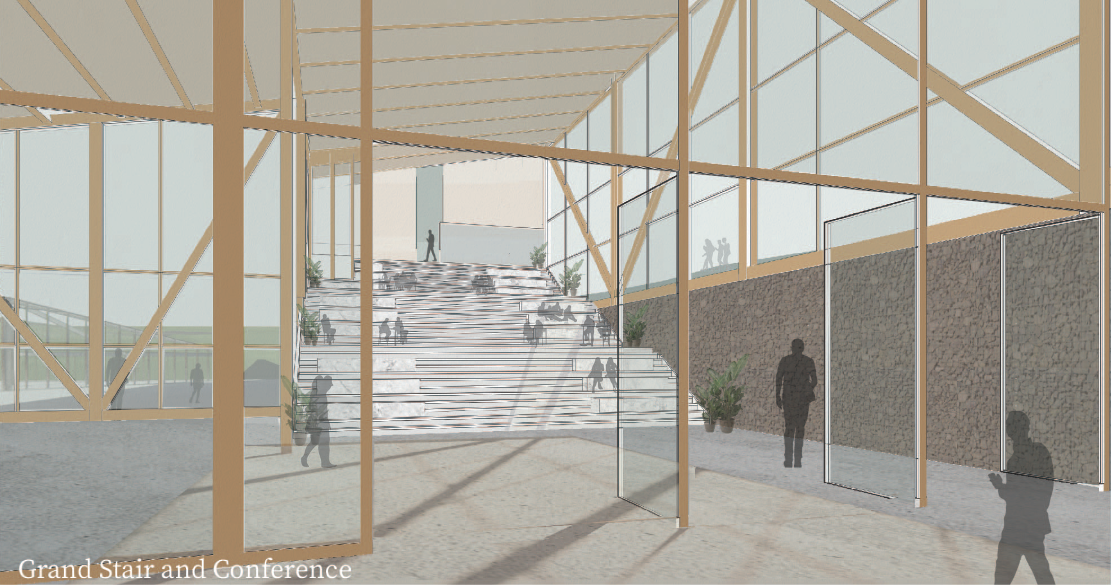
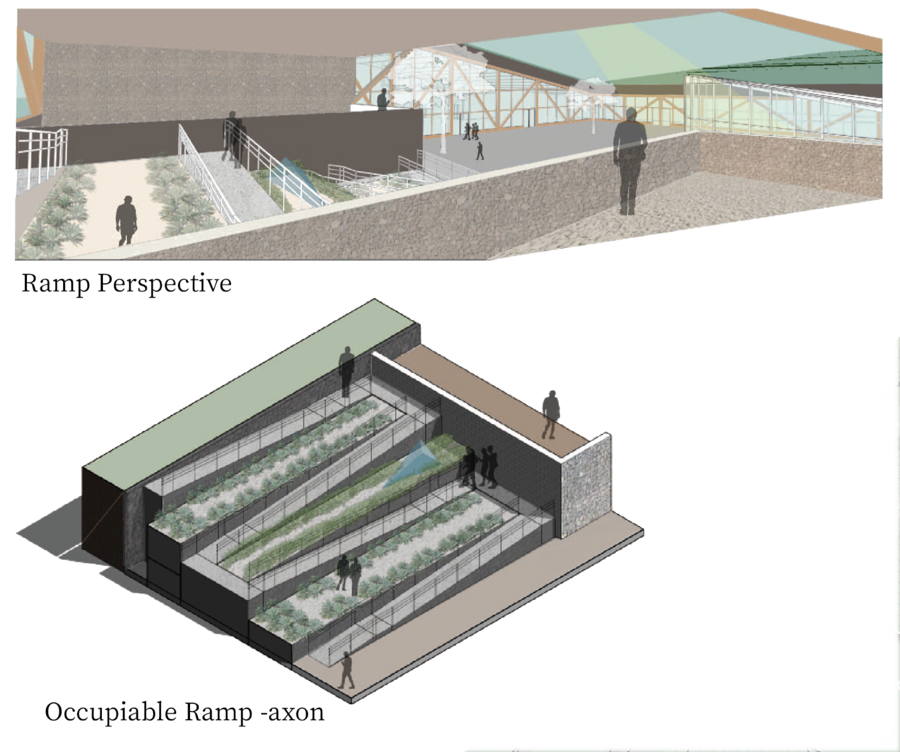

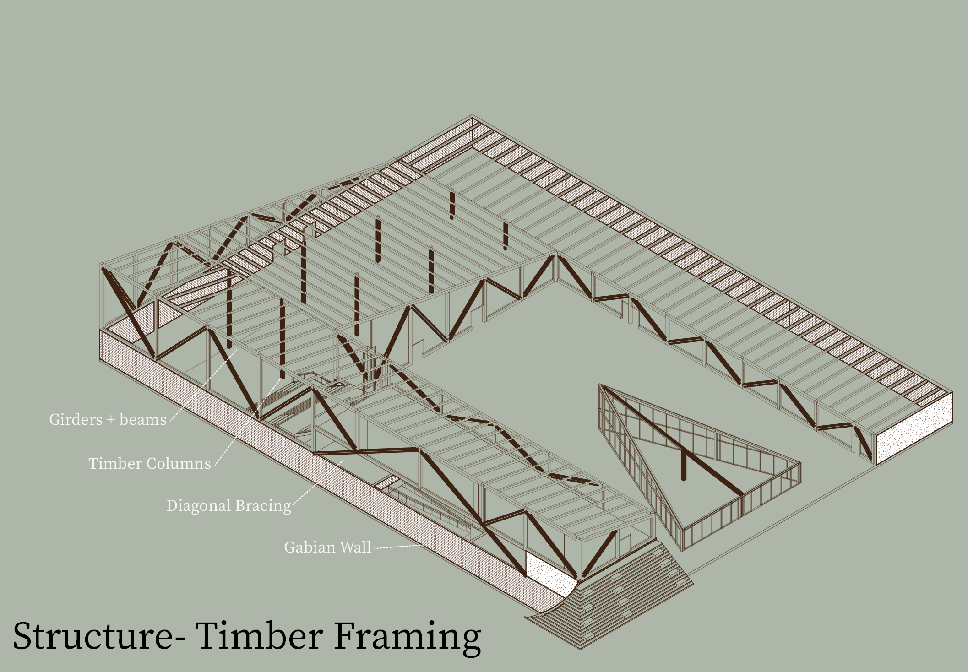
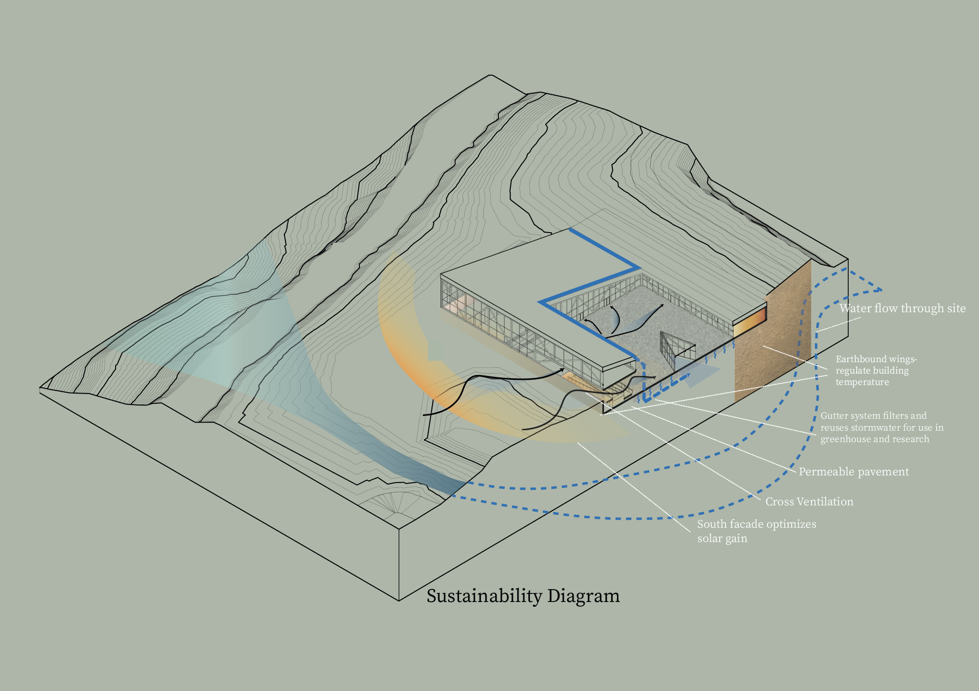
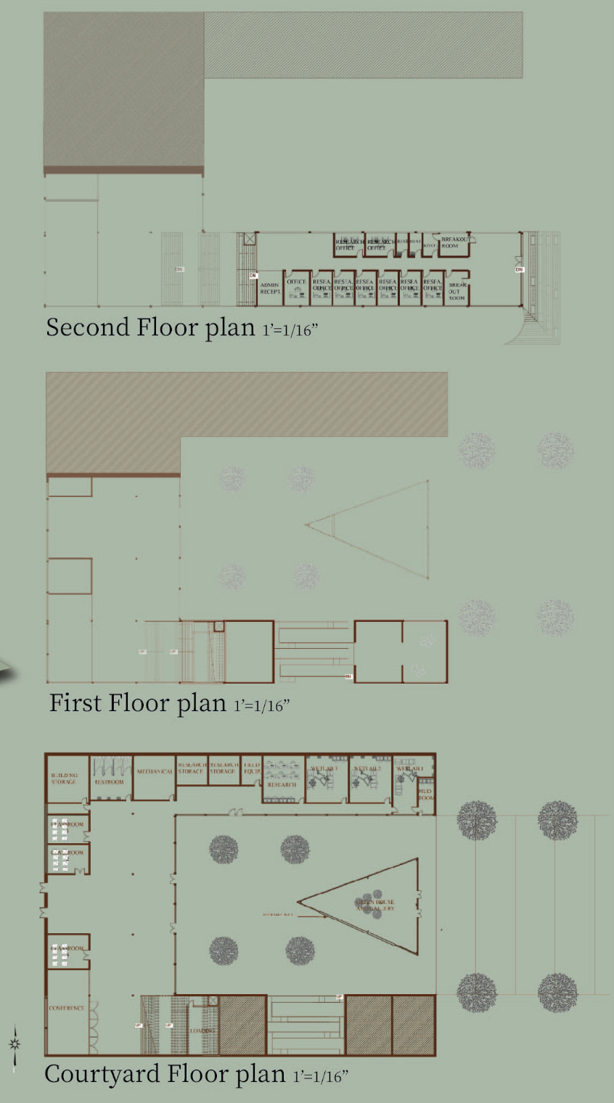
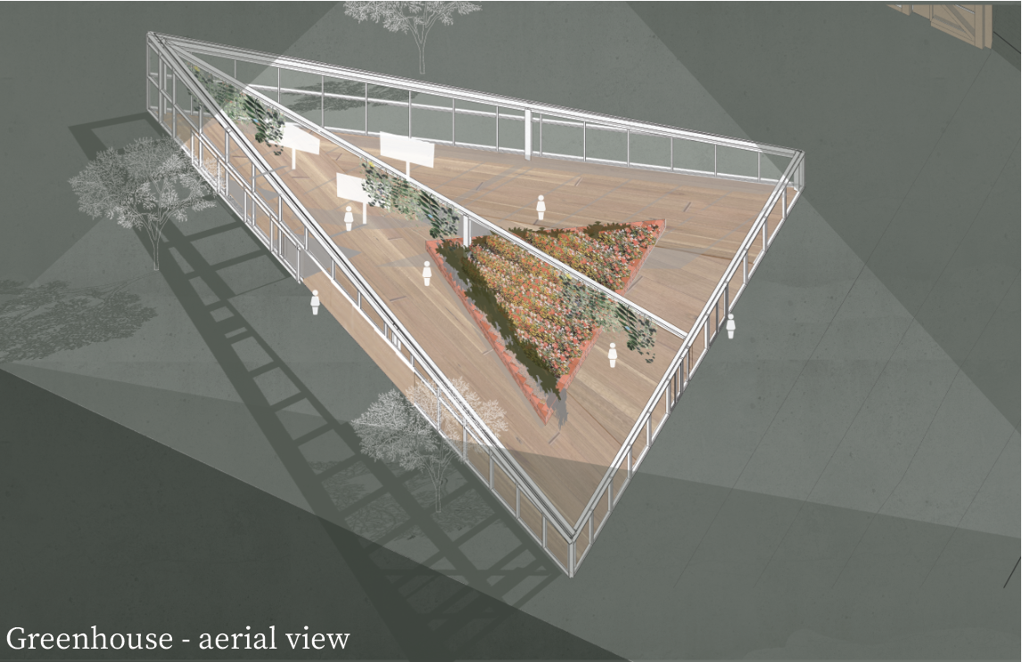
This parametric pavilion explores the intersection of computational design and materiality through algorithmic form-finding processes. The structure demonstrates how digital tools can inform physical construction methods.
The design process involved iterative computational modeling, structural optimization, and material testing to achieve a lightweight yet structurally sound installation.

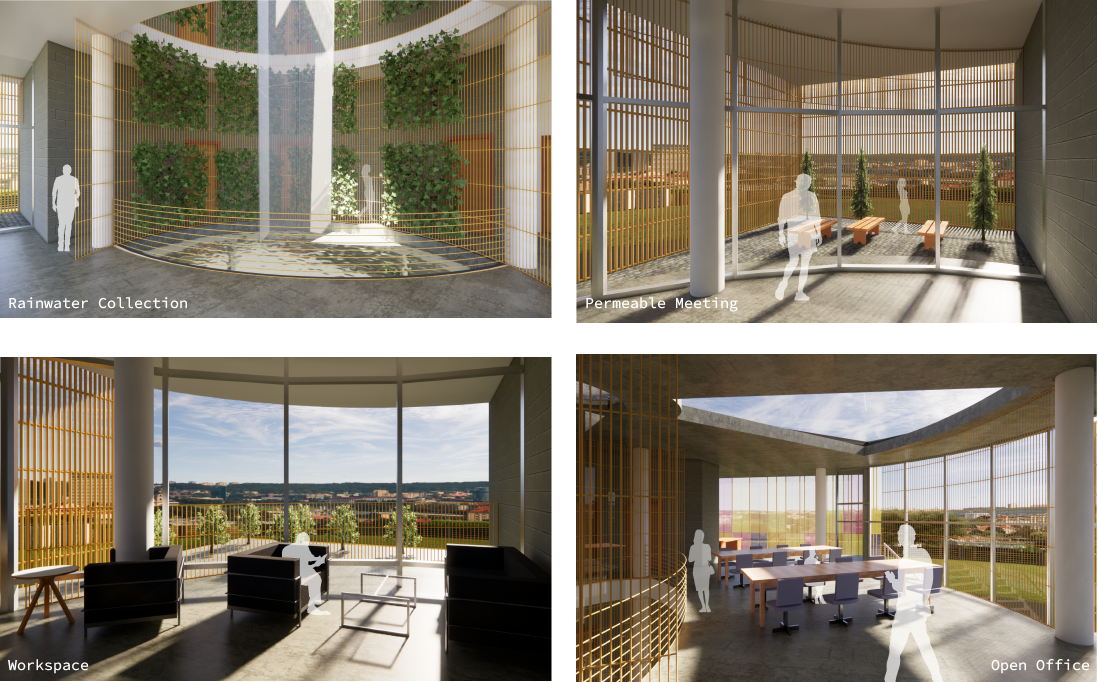
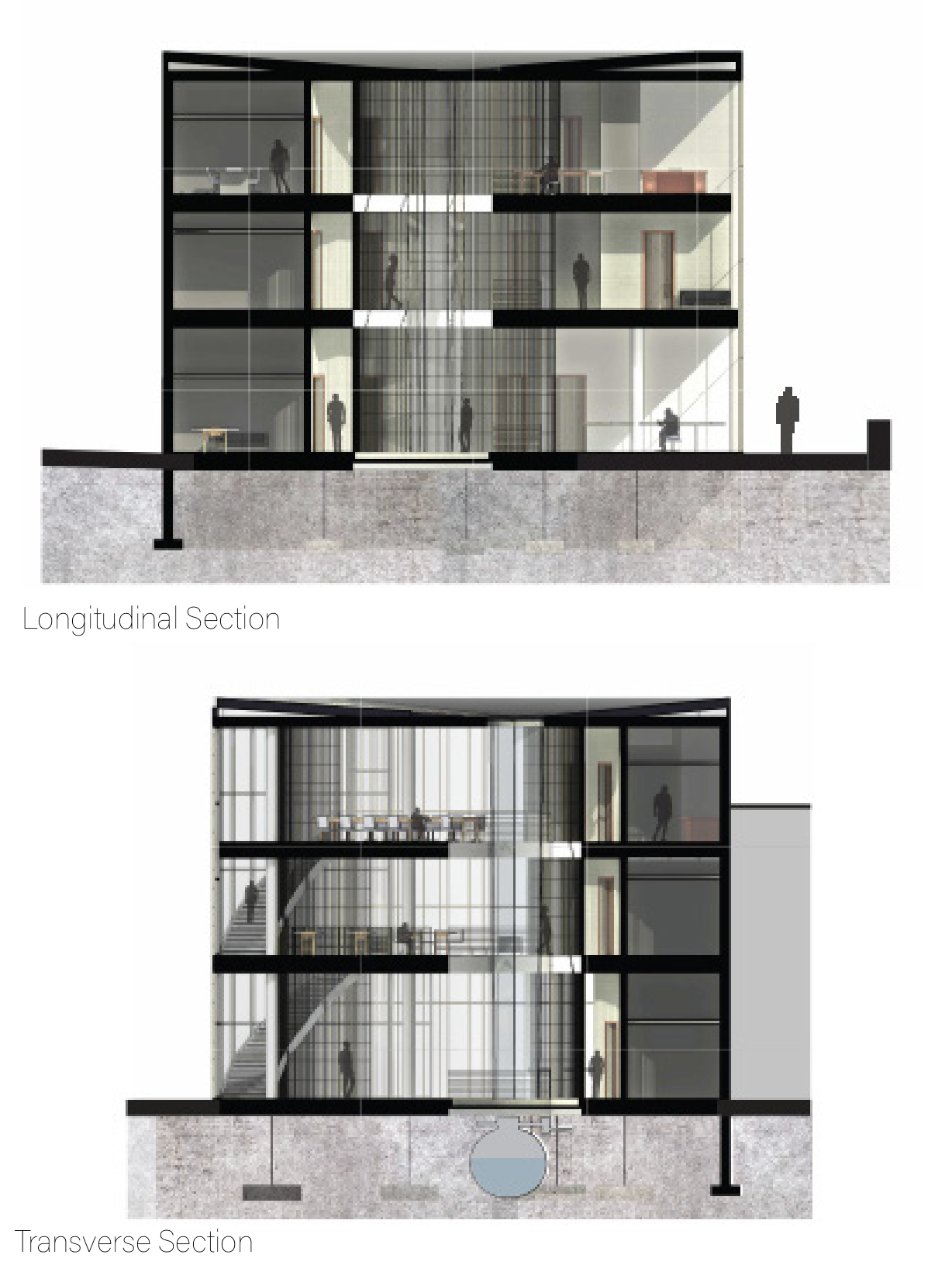
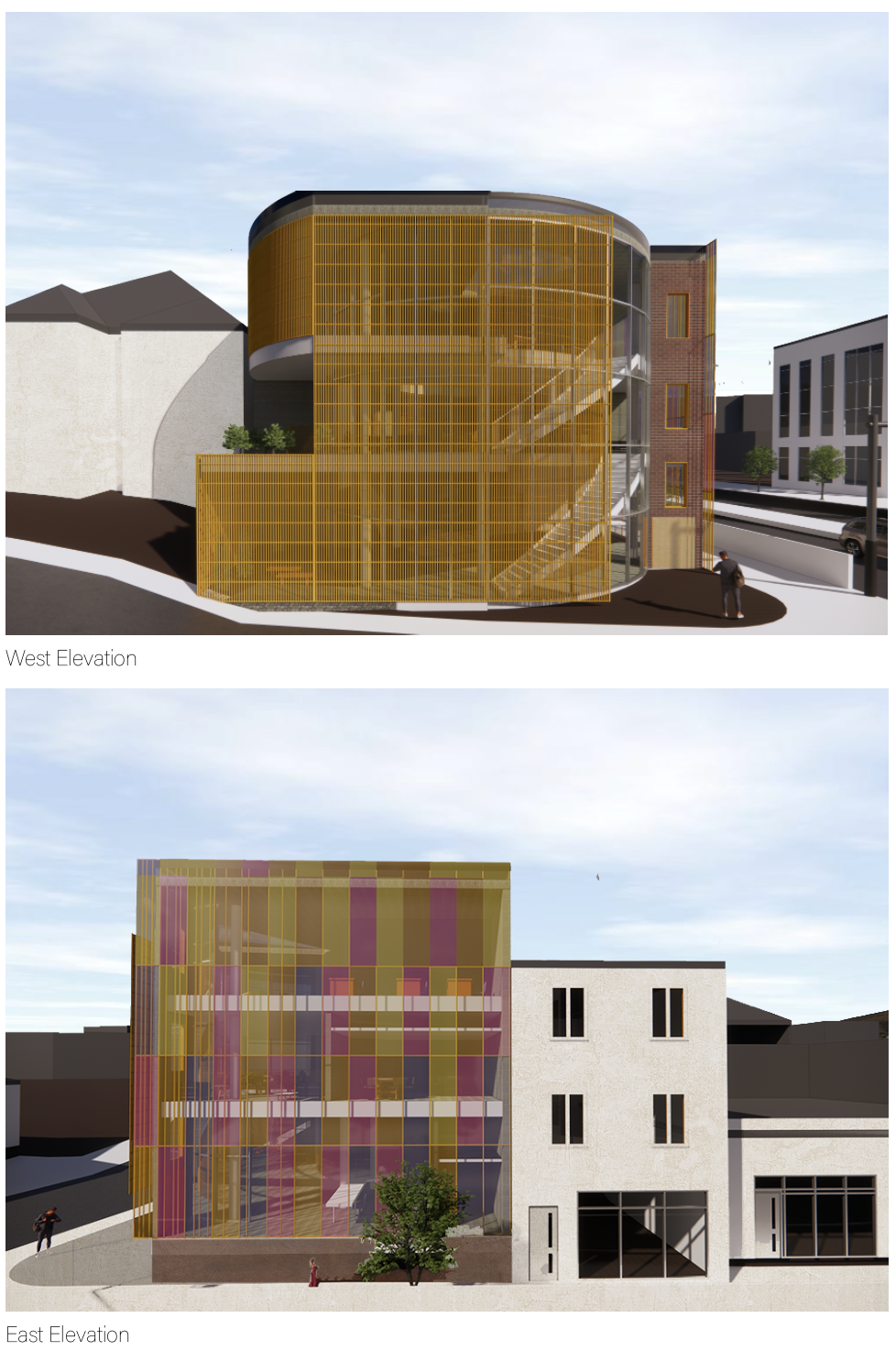
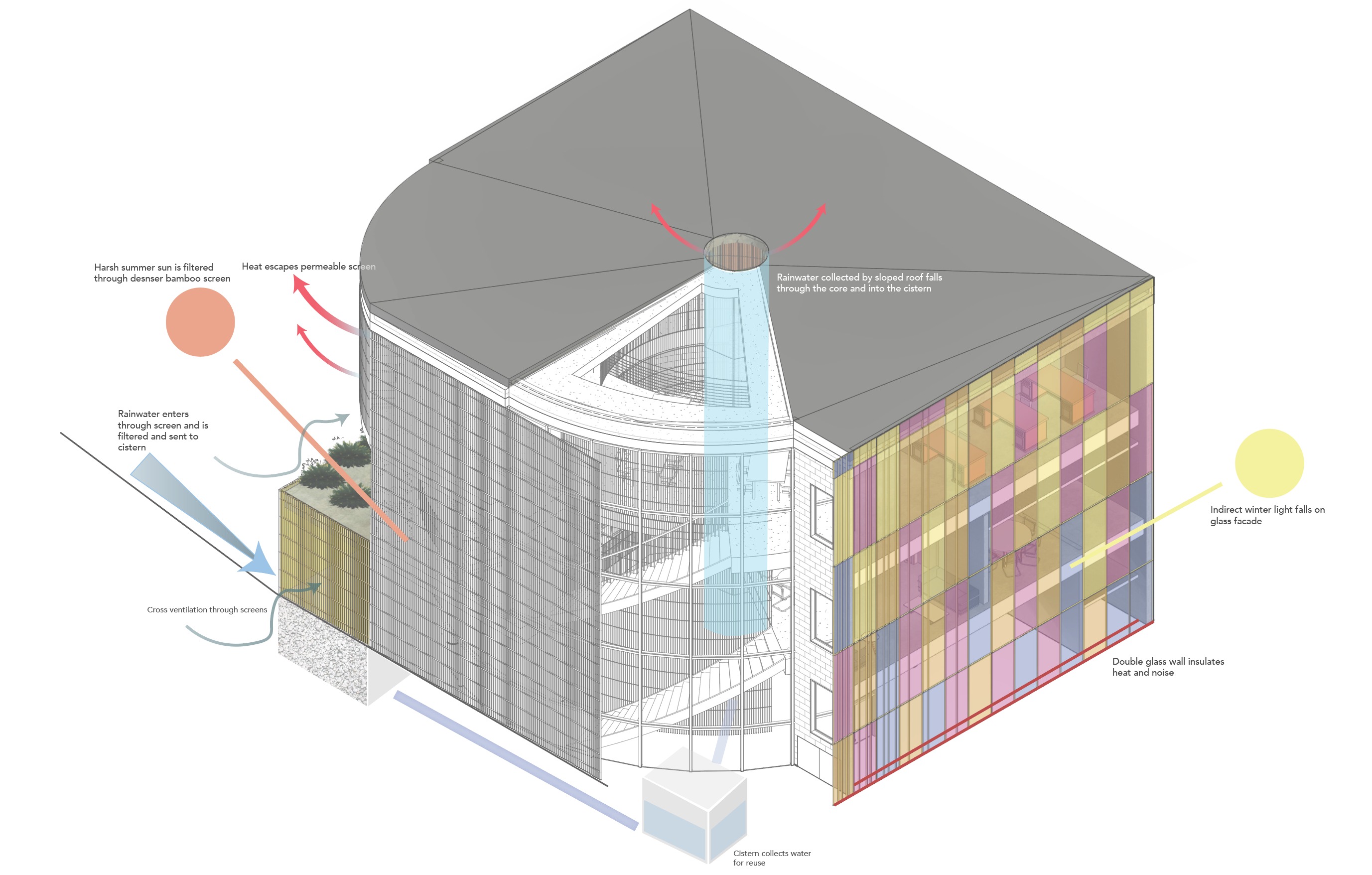
This project explores sustainable design strategies through passive solar heating, natural ventilation systems, and integrated green infrastructure. The core and screen elements work together to optimize energy performance while creating dynamic spatial experiences.
Adaptive housing units utilizing computational tools to optimize spatial efficiency and environmental response. Each unit is customized based on site conditions and user requirements.
The parametric system allows for mass customization while maintaining construction efficiency and cost effectiveness.
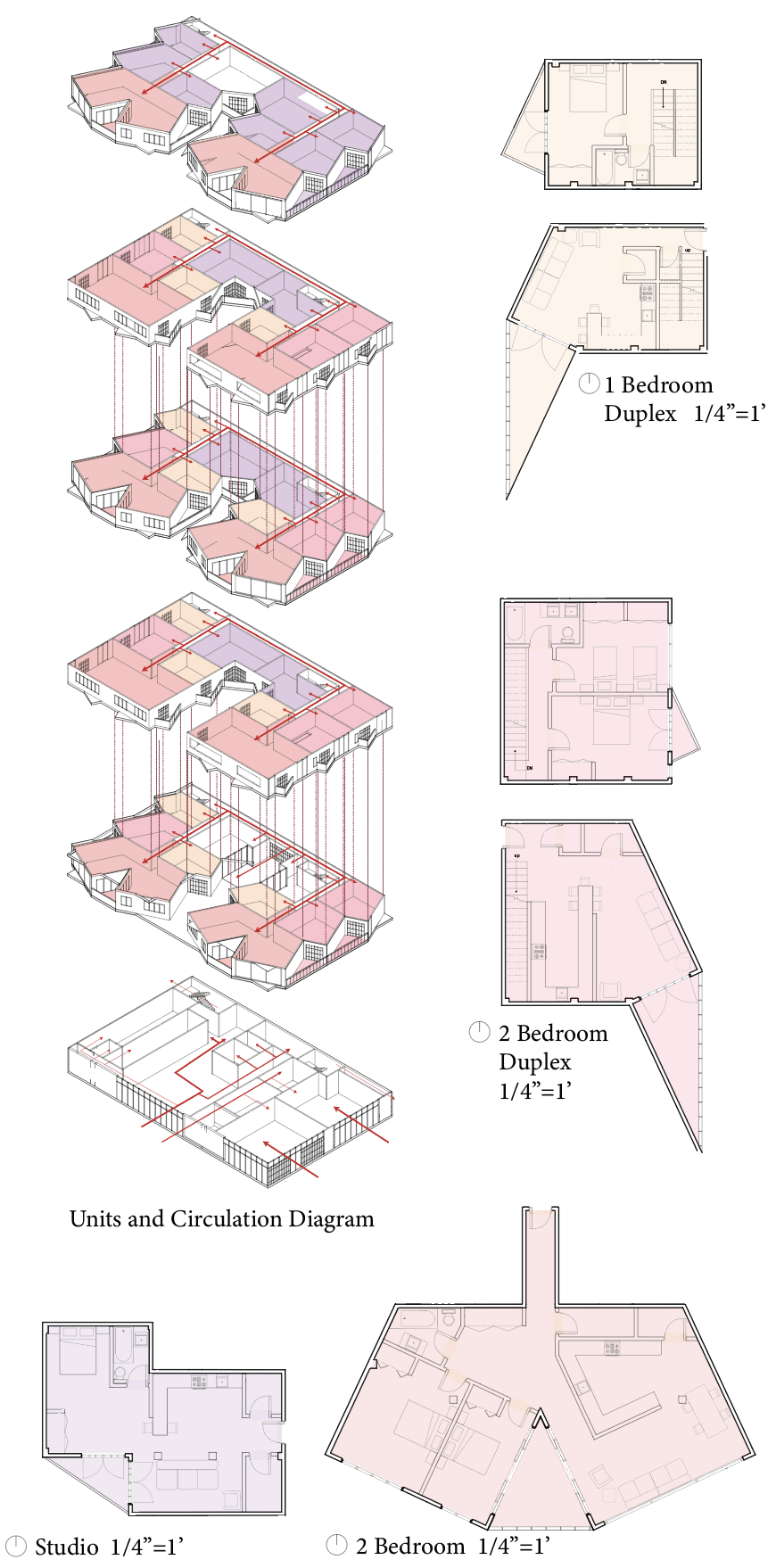


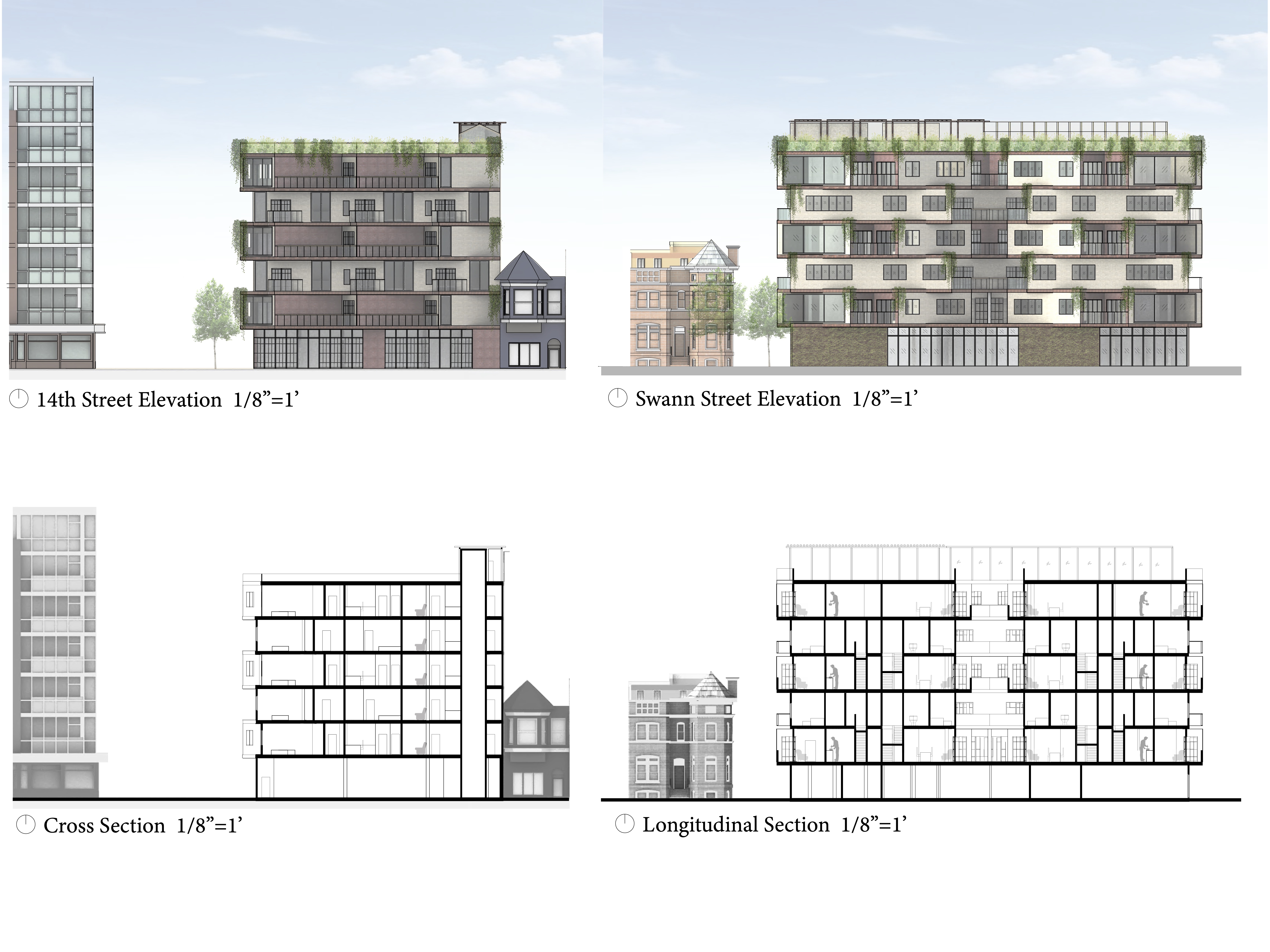
This urban dwelling project explores how residential architecture can respond to dense city environments through innovative space planning and vertical circulation. The design emphasizes natural light penetration and community interaction within the urban fabric.
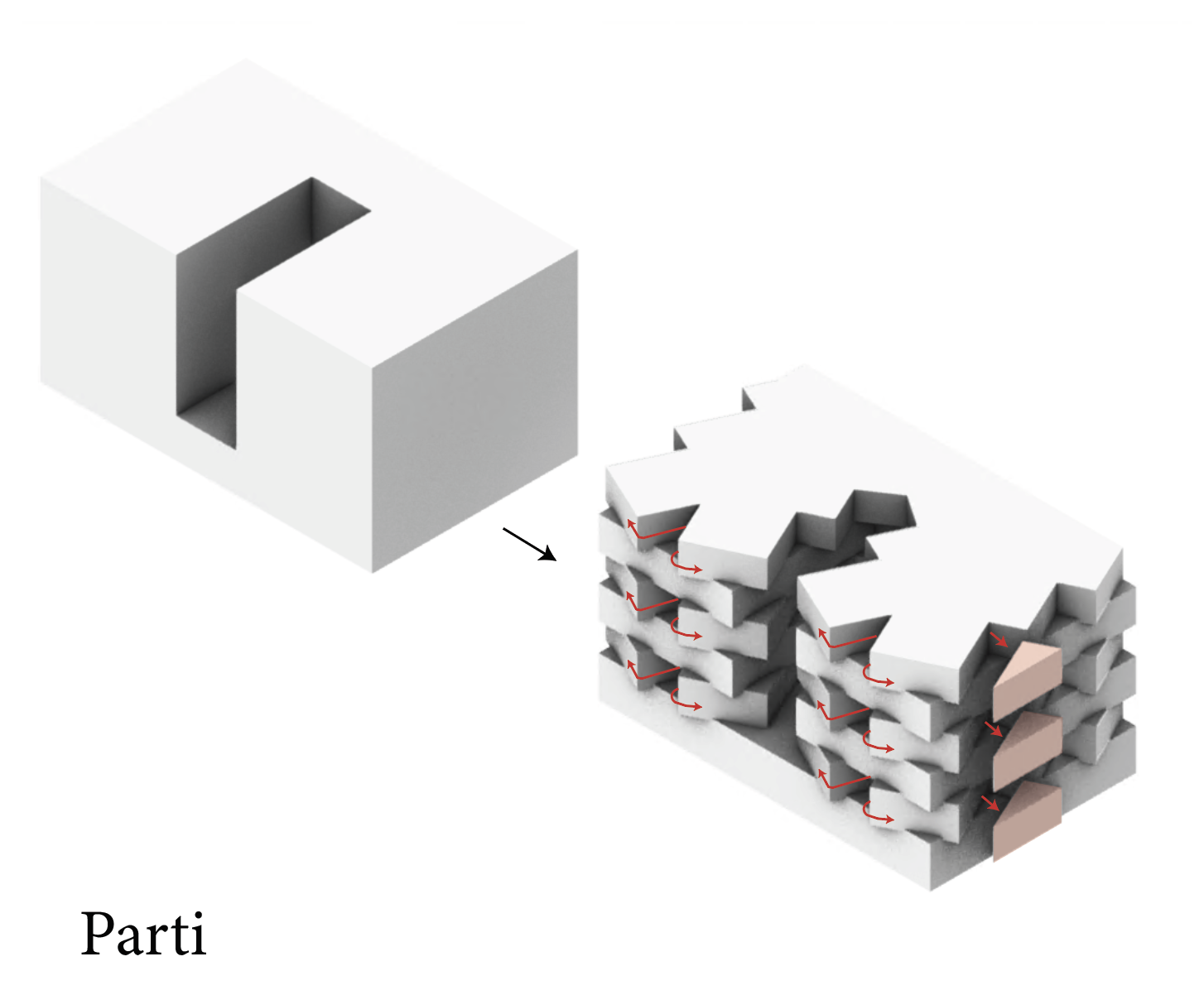
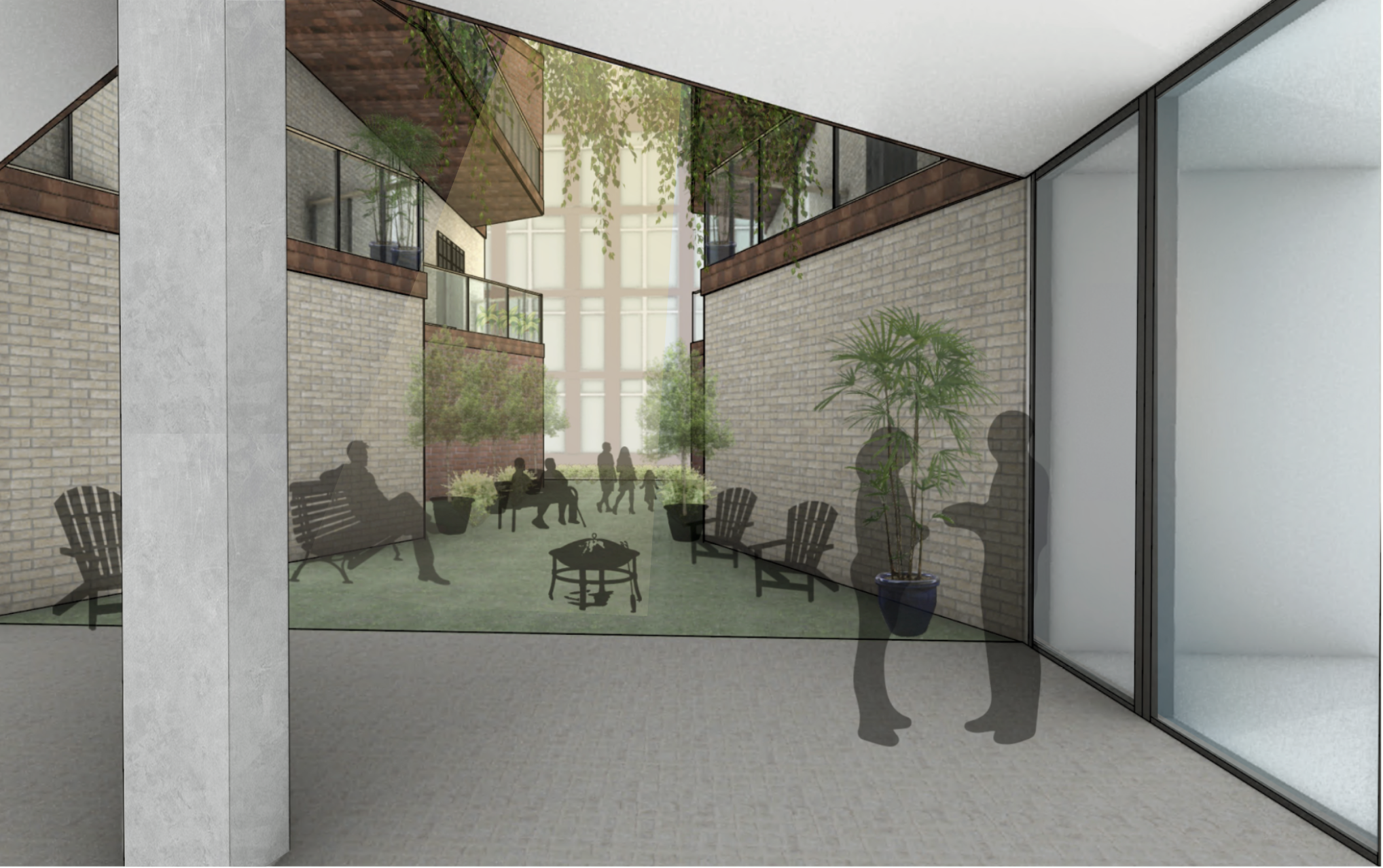
Dynamic building envelope that responds to environmental conditions through sensor-driven kinetic elements. The facade optimizes daylight, thermal comfort, and energy performance.
Integrated sensors monitor solar radiation, temperature, and occupancy to automatically adjust the facade configuration throughout the day.

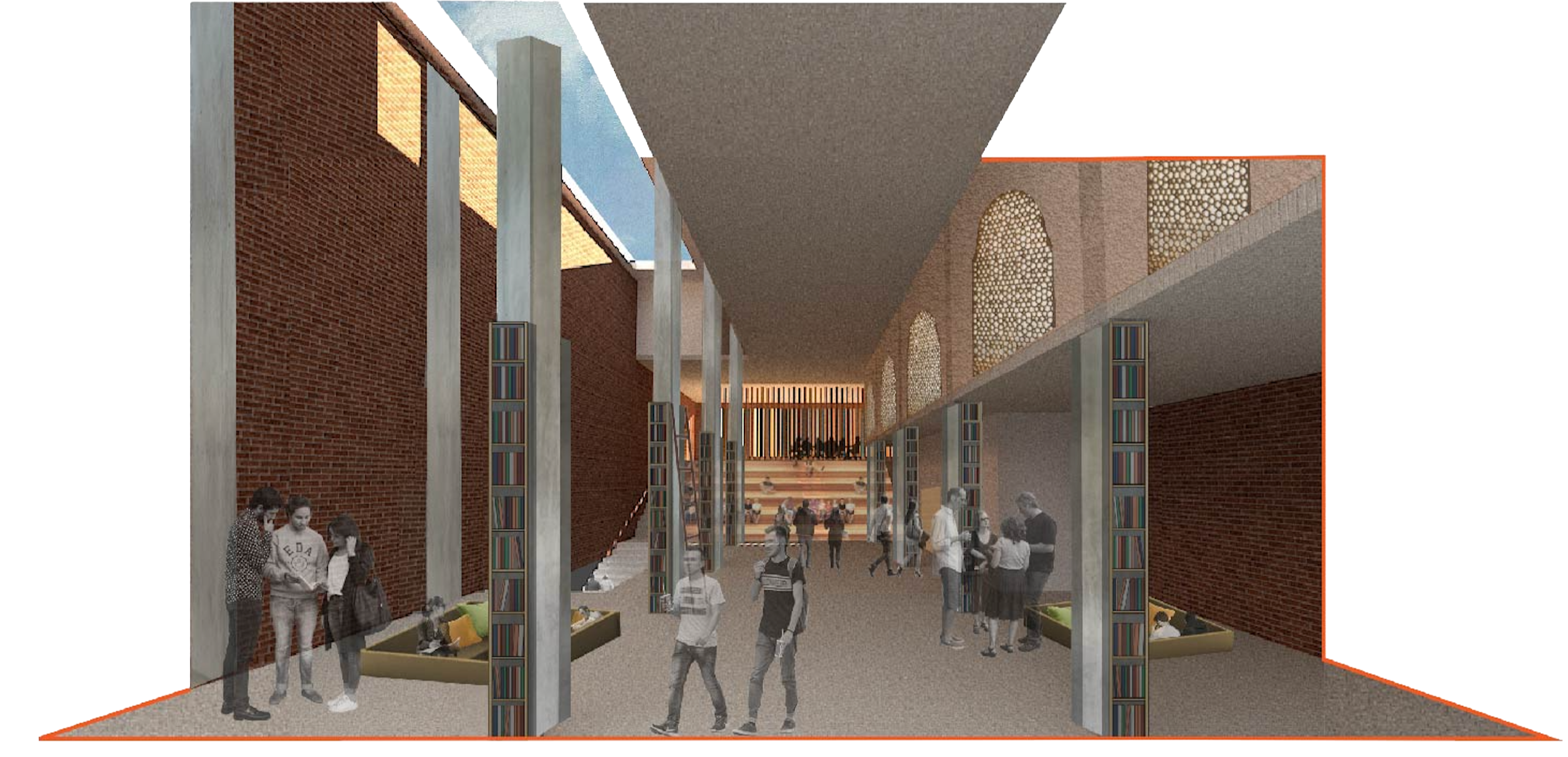
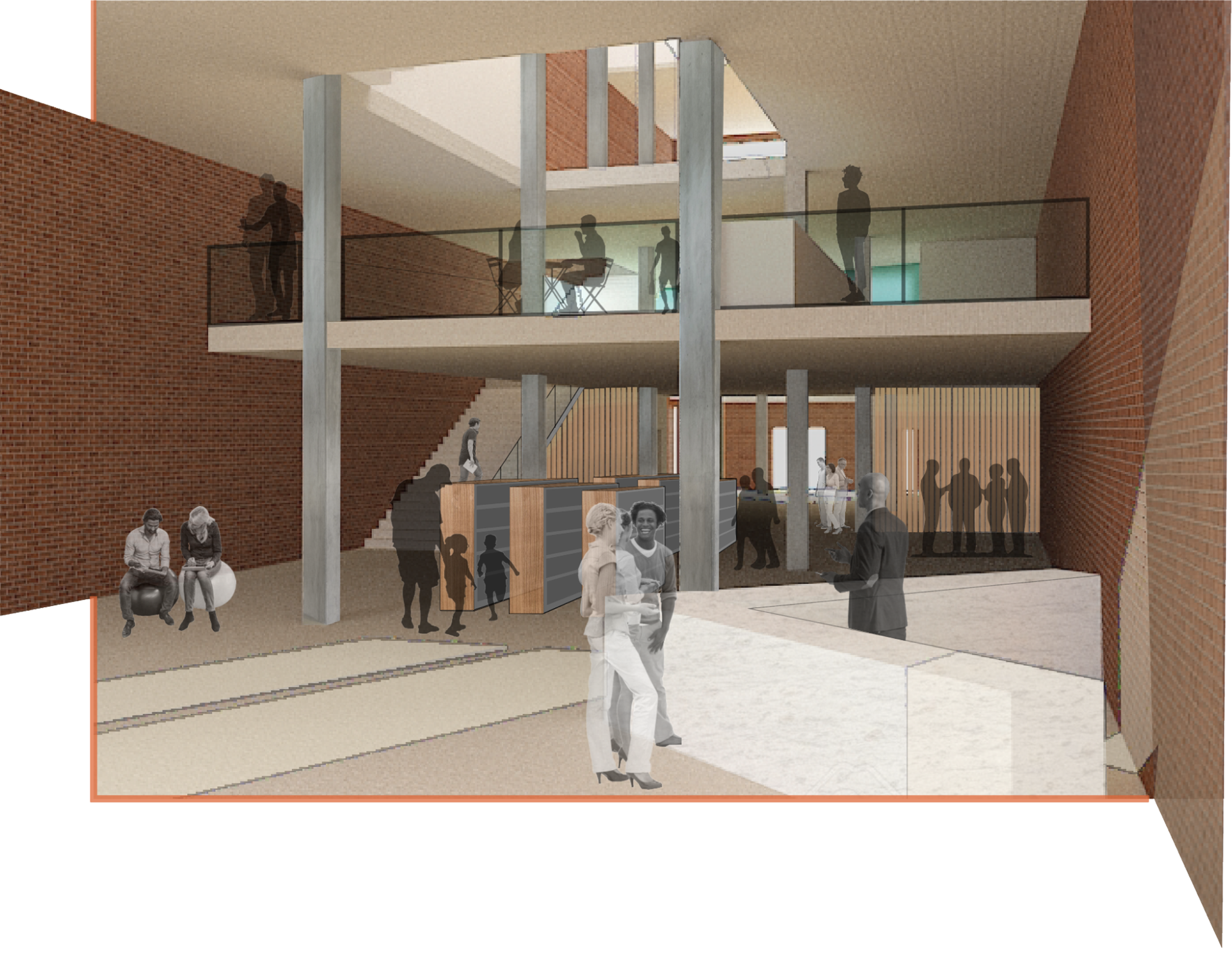
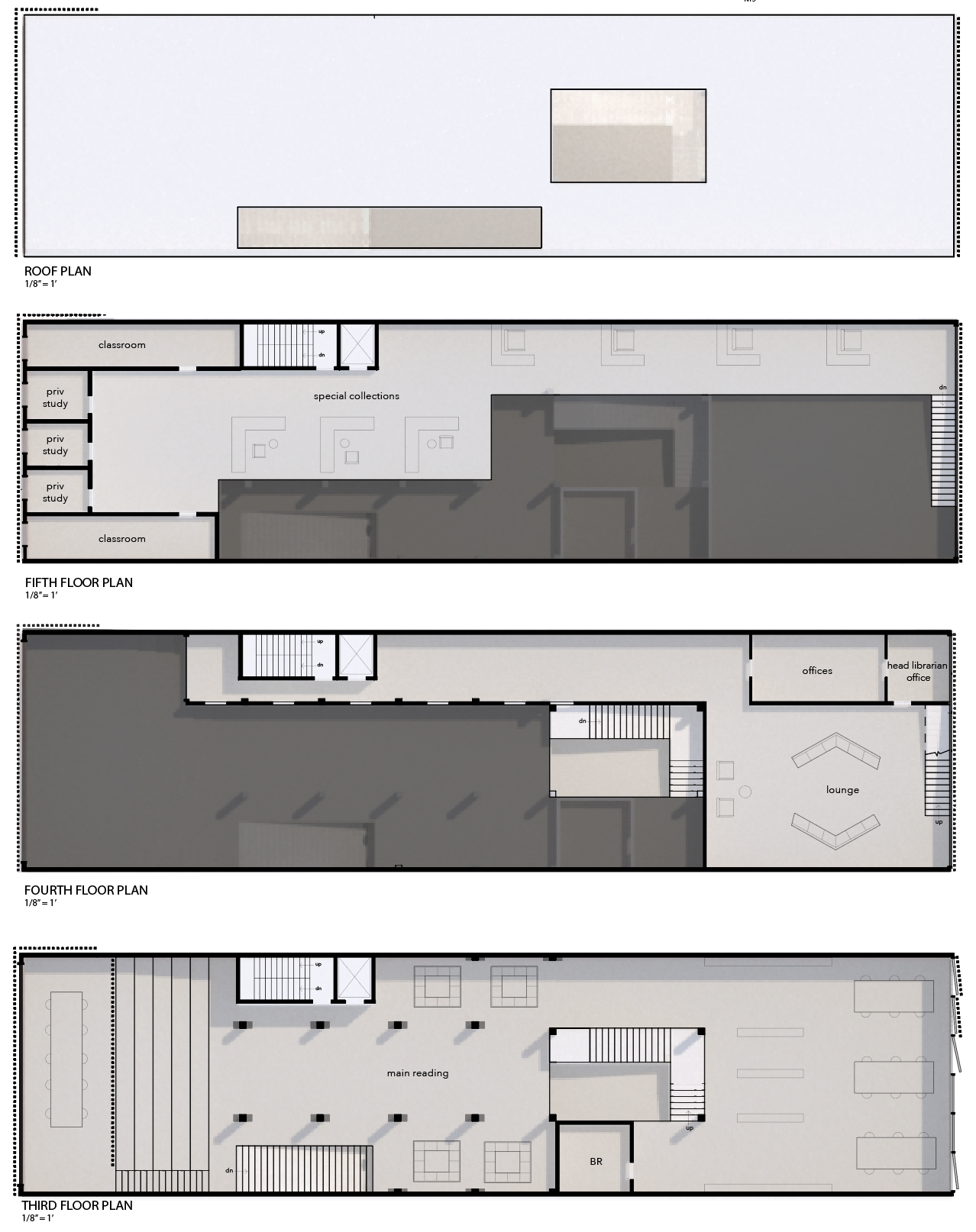
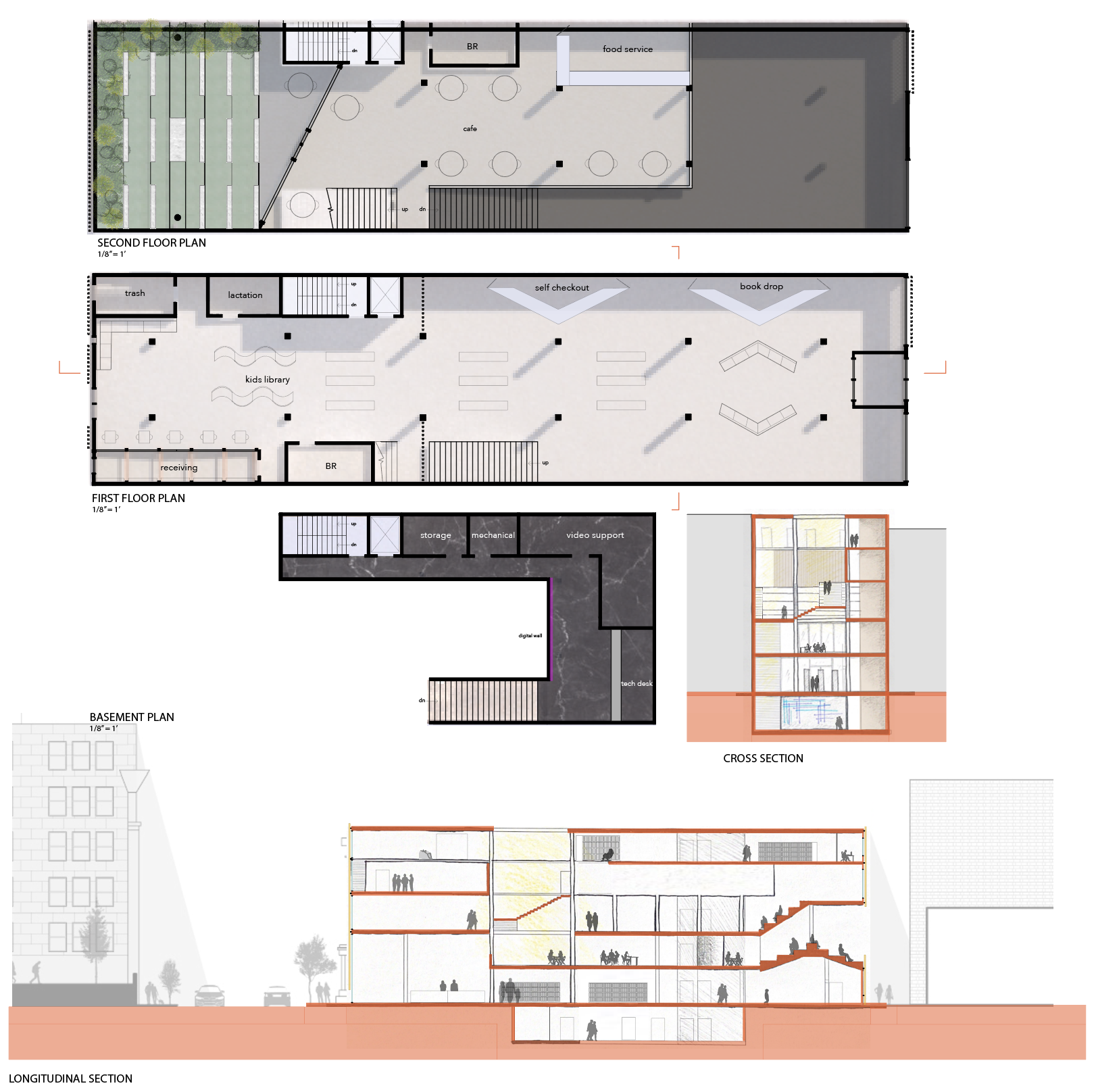
The library's planning strategy balances intimate study areas with expansive community spaces, fostering both quiet contemplation and social interaction within the urban fabric.
The Charles Street Library integrates community spaces with traditional reading areas, creating a dynamic hub for learning and cultural exchange. The design emphasizes natural light, flexible programming, and accessible circulation throughout the building.
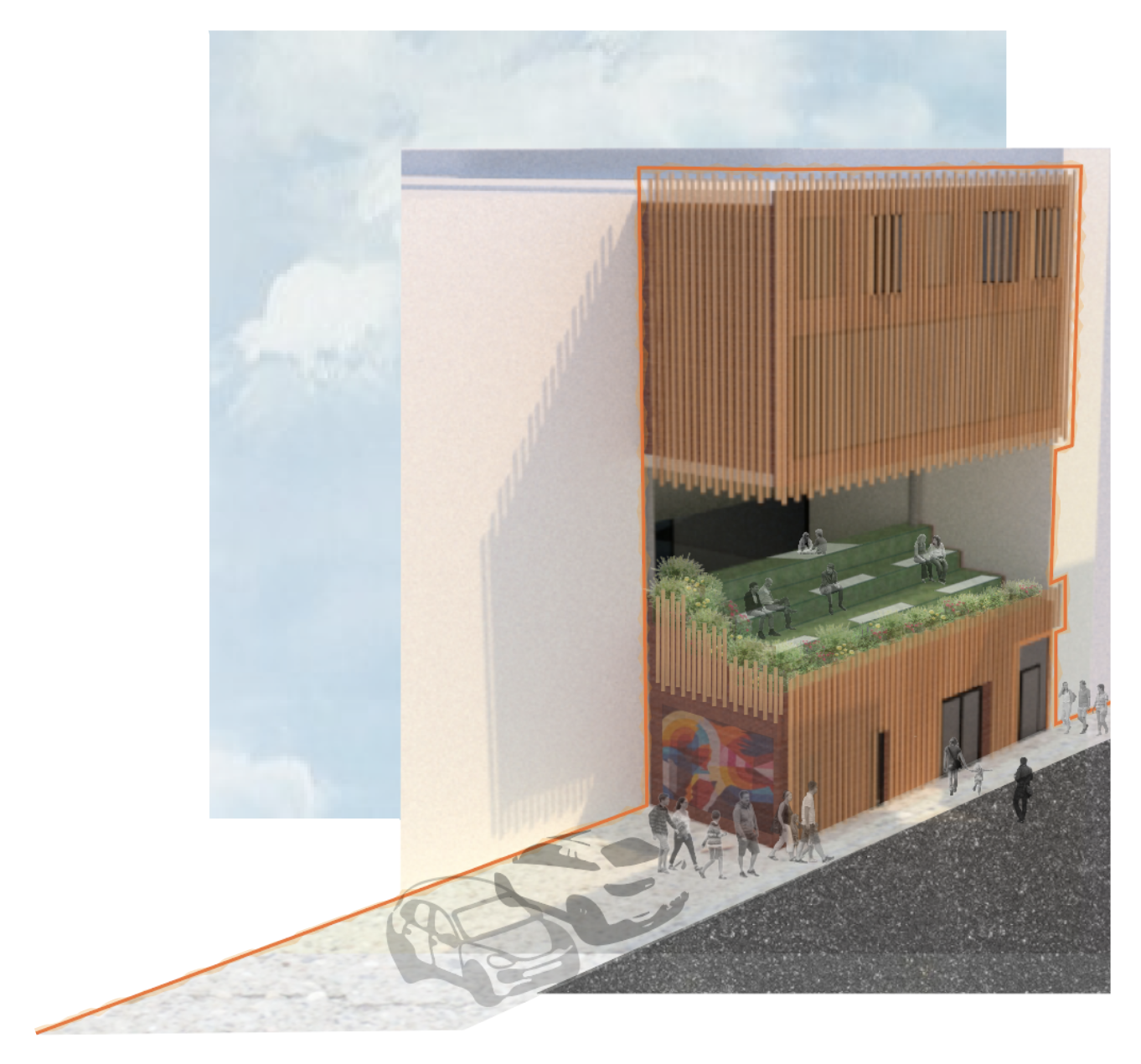
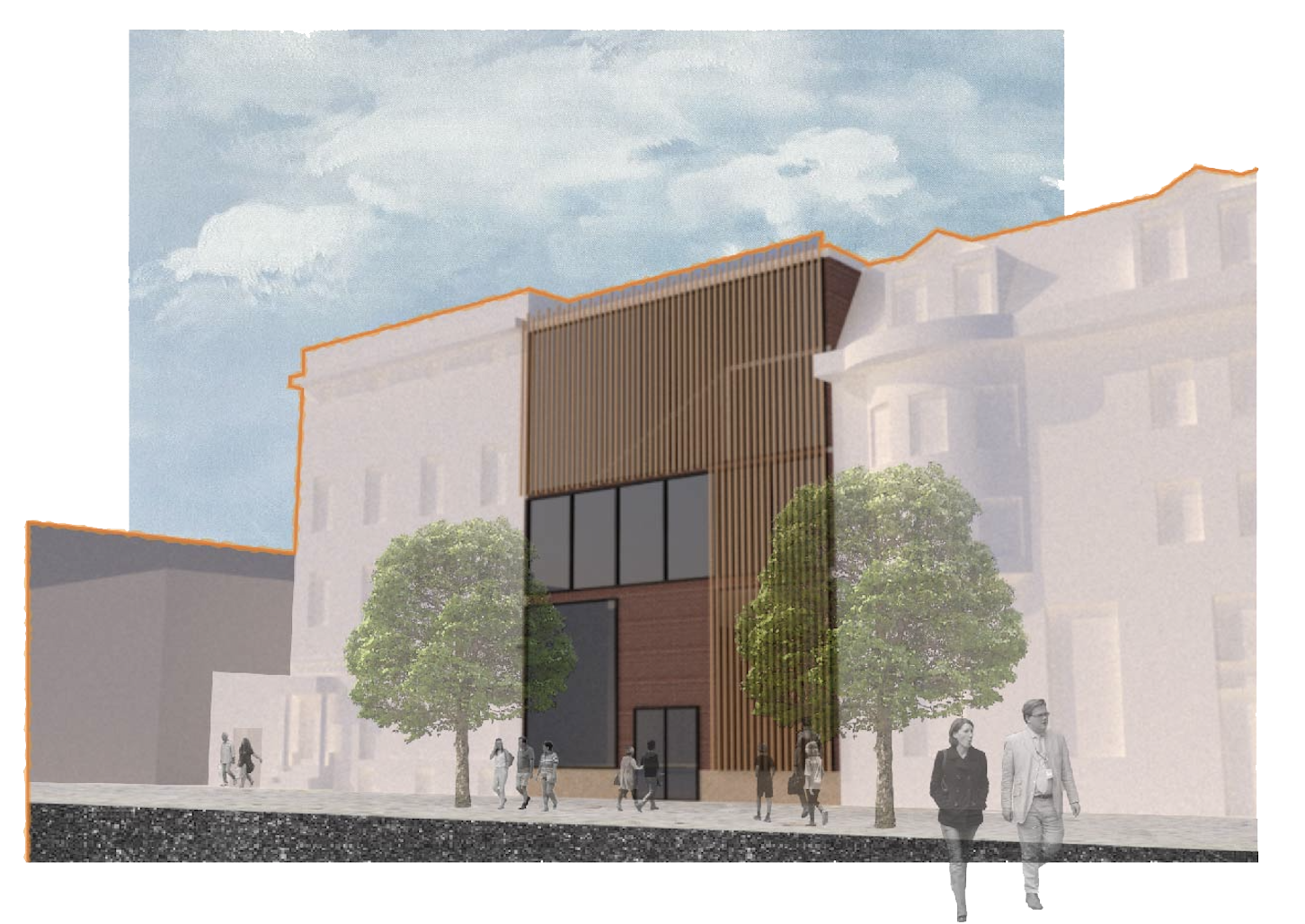
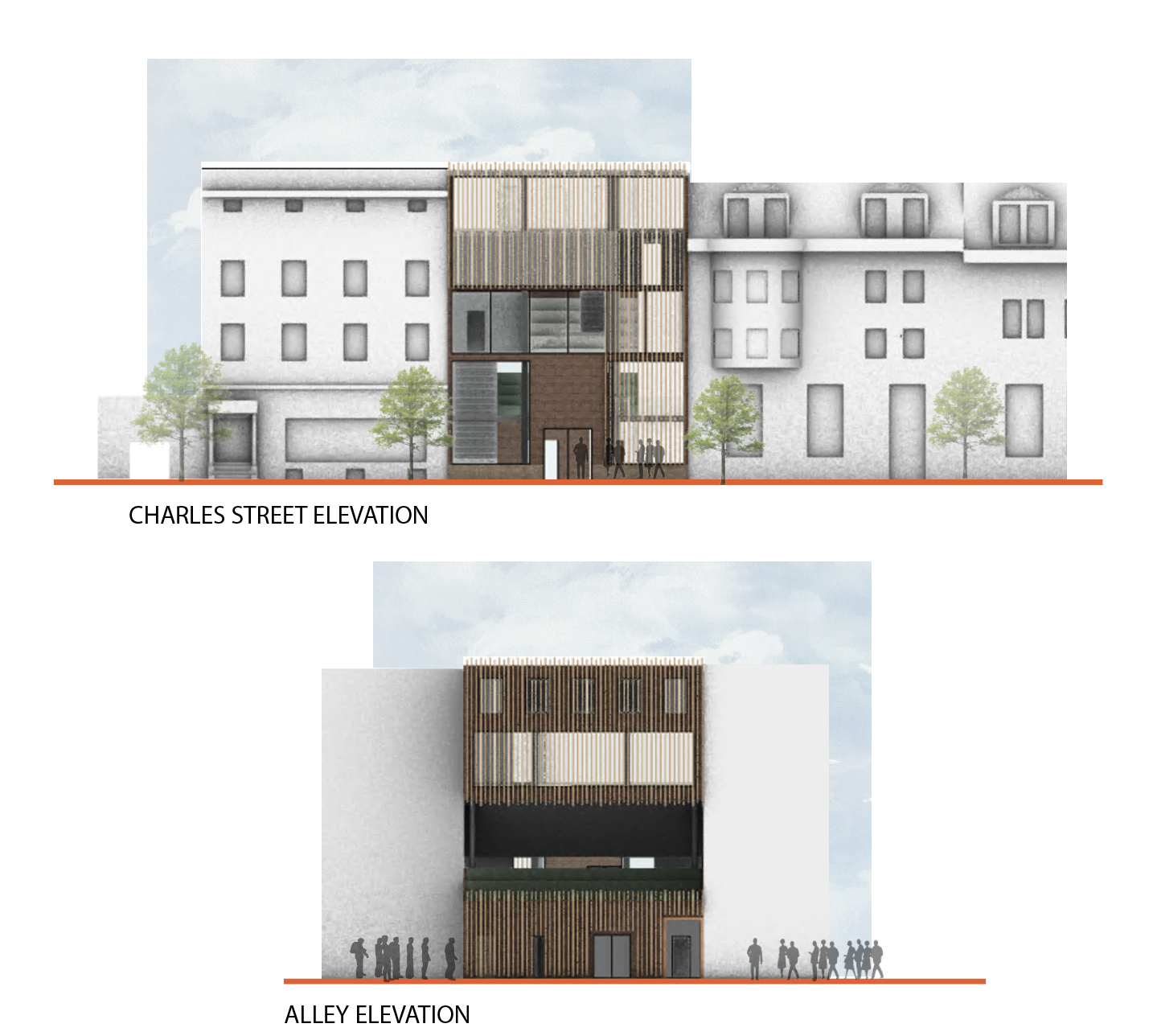
Interactive installation combining structural engineering with computational control systems for responsive architecture. The structure moves and adapts based on user interaction and environmental input.
This project explores the potential for architecture to be truly responsive and adaptive, creating dynamic spatial experiences.



Computational design research for extraterrestrial habitat construction using autonomous fabrication systems. This project explores how architectural principles adapt to extreme environments.
The research focuses on developing sustainable construction methodologies for Mars colonization, incorporating local material utilization and robotic construction techniques.
Exploring spatial design through augmented reality interfaces that allow architects and clients to visualize and interact with proposed structures in real-world contexts.
This project demonstrates how AR technology can transform the design review process, enabling immersive spatial understanding and real-time design modifications.
Wave
porcelain
6" x 20" x 8"
Wave is inspired by the smooth eroded rock forms found by water, taking on a shape similar to the forces that smooth and arrange them over time. Each piece was smoothed and sanded down through long hours and over months until a ragged rock worn over time.
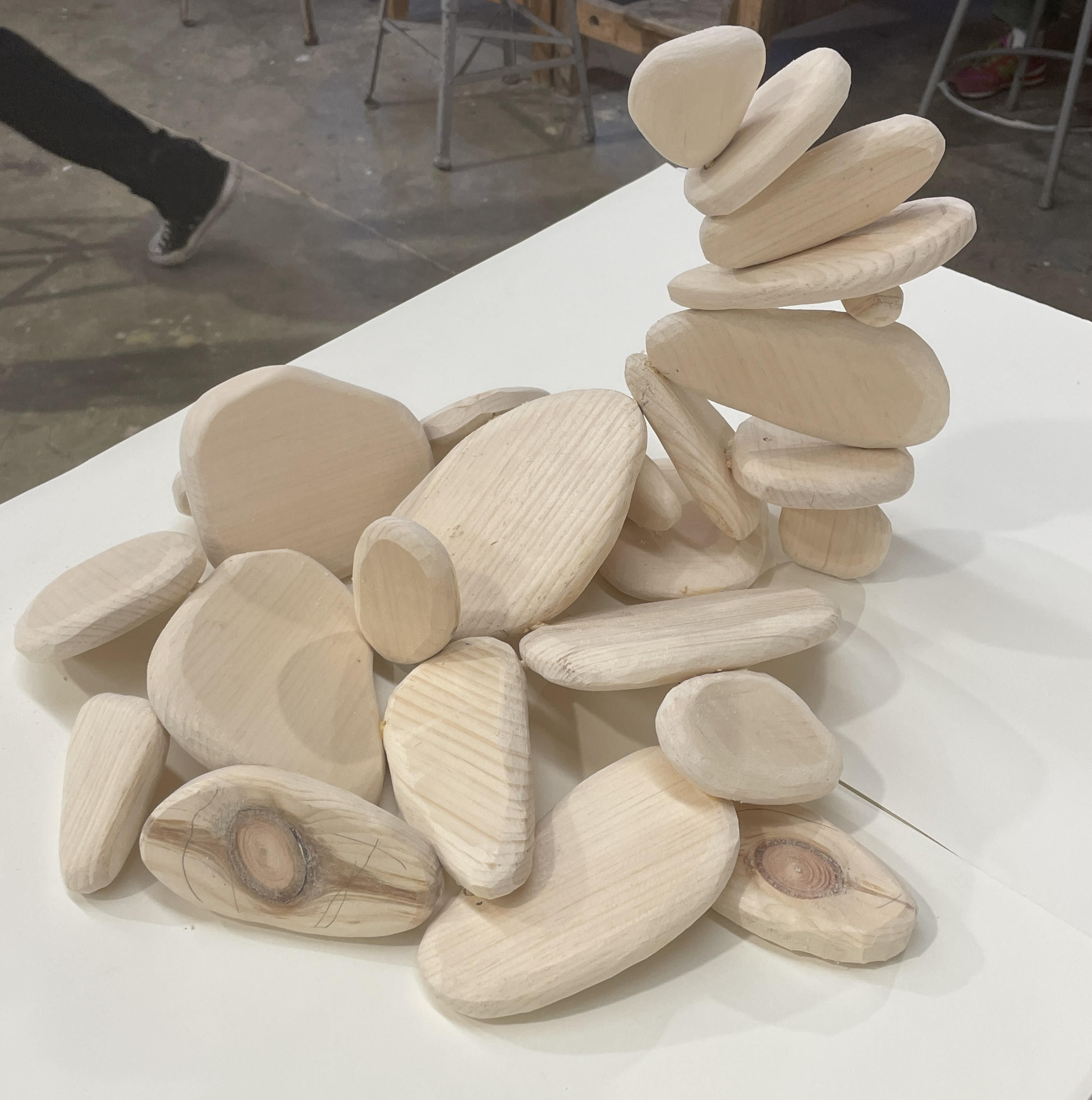
Drip
wood and string
10' x 12' x 10'
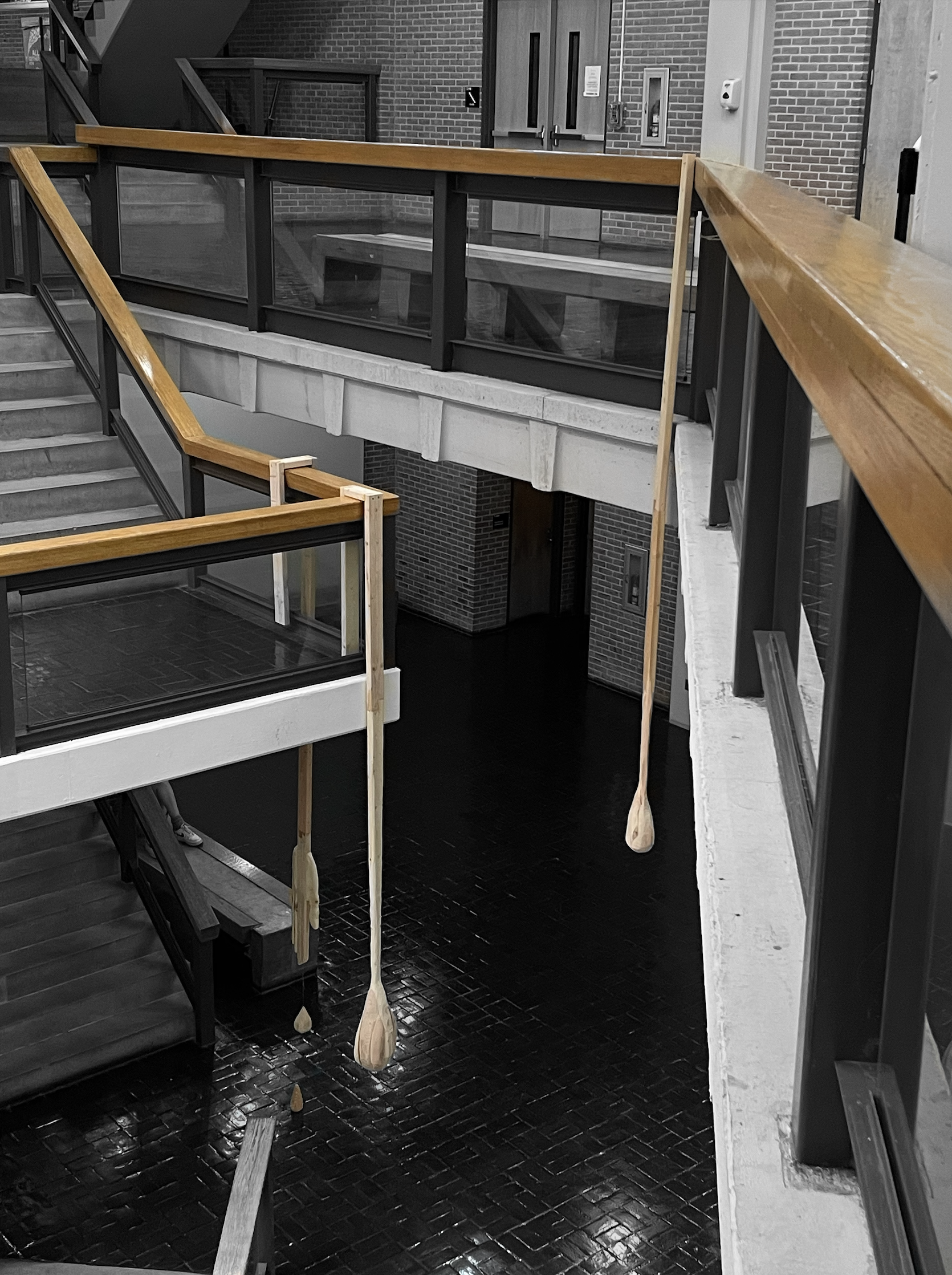


Melted beams
wood
10' x 12' x 10'
Melted beams is a response to the building it was designed for. Sculpting 2x4s to mimic the beams and railings in the building and drooping down to meet the viewer as the cascade up and down the steps. A reflection of my architectural training, the piece meets the viewer upon approach to the great space, and as they move around it- a tangible reminder of the space we sometimes mindlessly flow through.
Bamboo hat
Bamboo and string
various
Experiment in bamboo inspired by indigenous building practices. Attempting to replicate traditional weaving techniques with decorative ones to mark an inclusive. All the bamboo was found by me in Maryland where it grows wildly during hunting season.
Jester
paper mache, marble, and plaster compound
18" x 11" x 8"
An experiment in material and technique to create an undulating form. An exploration of forms and materials.
A collection of sculptural works exploring the intersection of digital fabrication and traditional craft techniques. These pieces examine material properties and computational form-finding.
Each sculpture represents an exploration of algorithmic design principles translated into physical form through various fabrication methods.
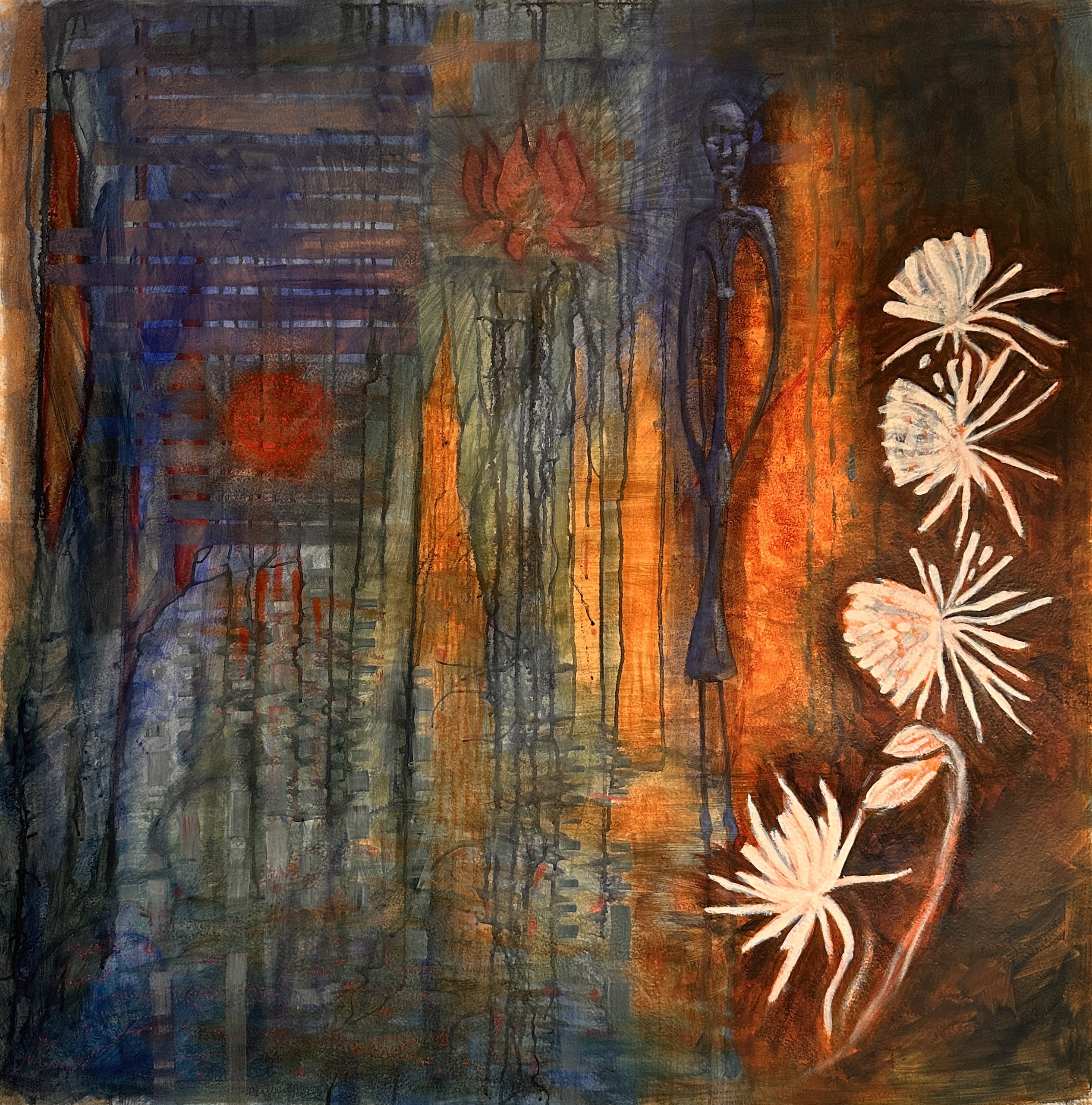
Goan sunset
Oil on canvas
12" x 16"
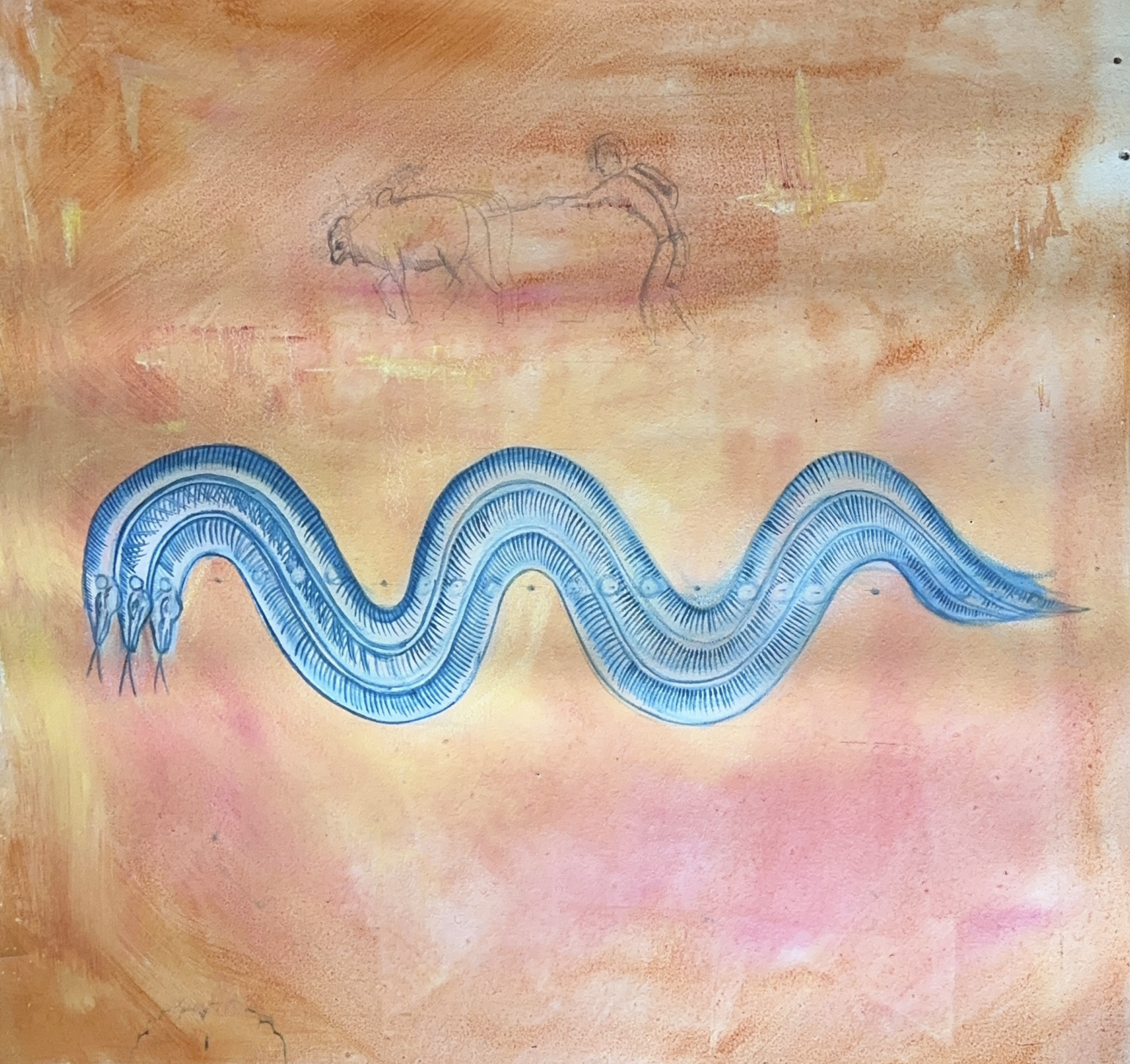
Astro digest
Mixed media on canvas
16" x 20"

Juice
Oil on canvas
16" x 20"
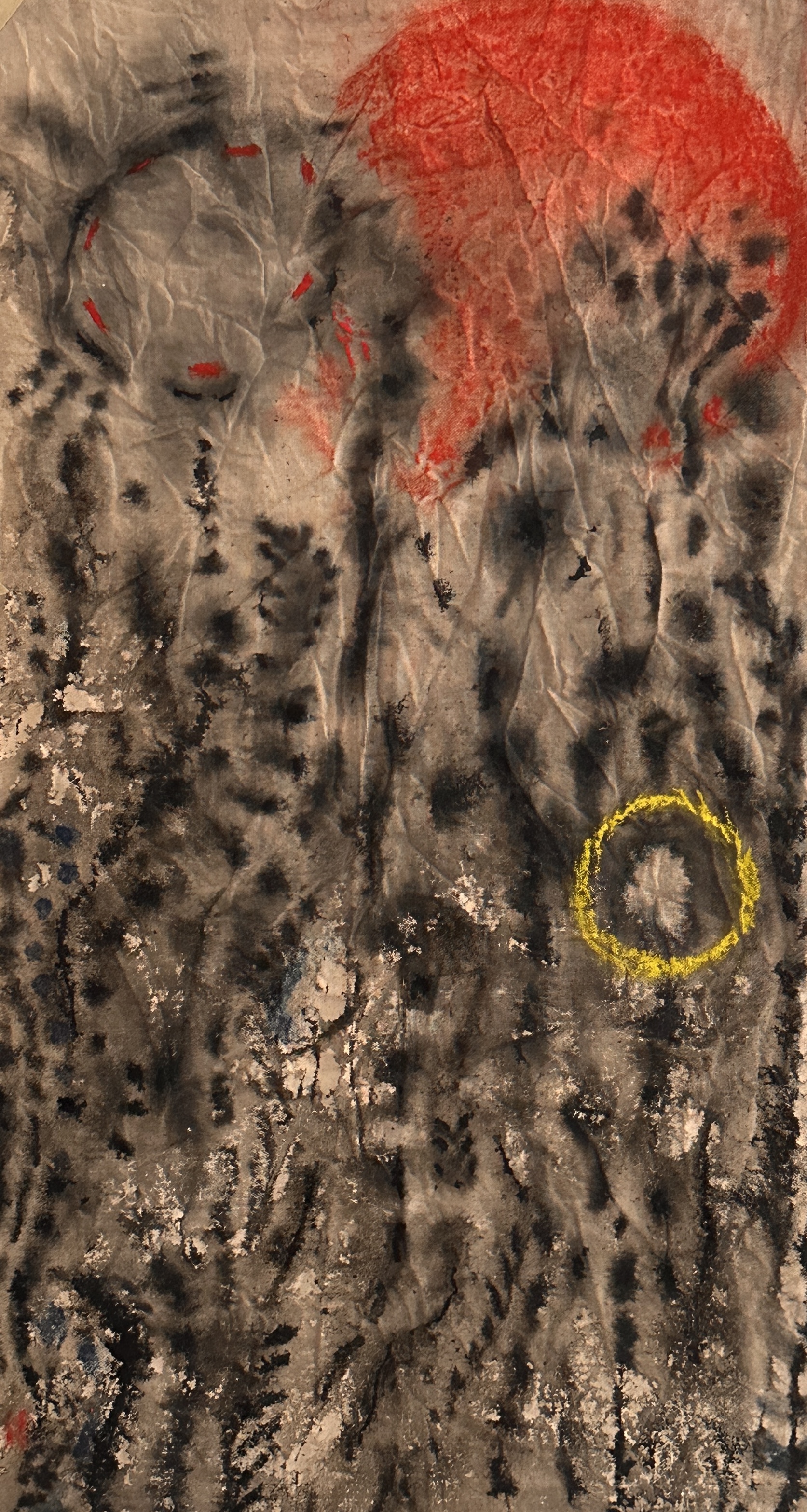
Red Moon
Ink and pastel on raw canvas
12" x 25" - $350
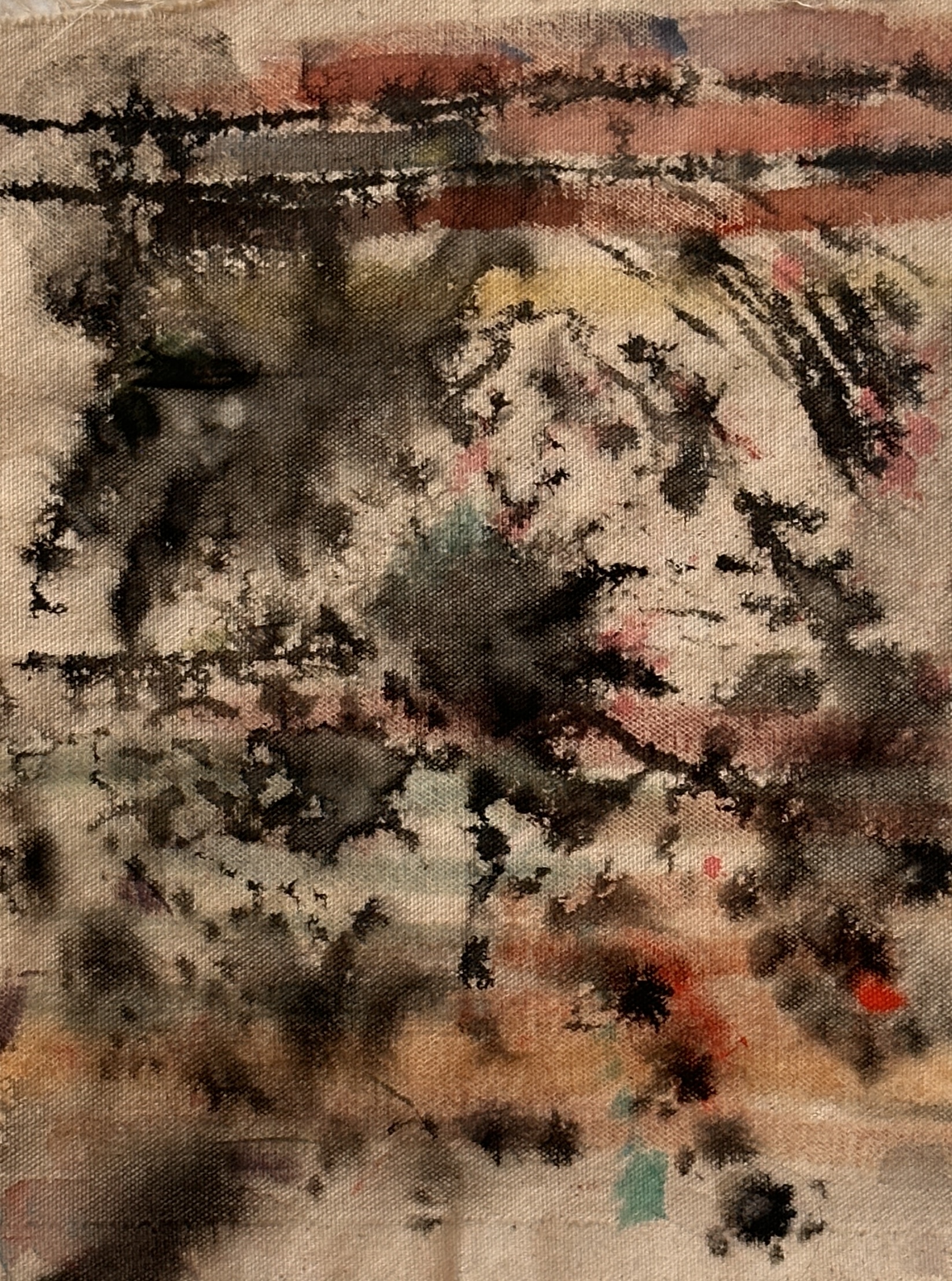
Ink Study 1
8" x 10"
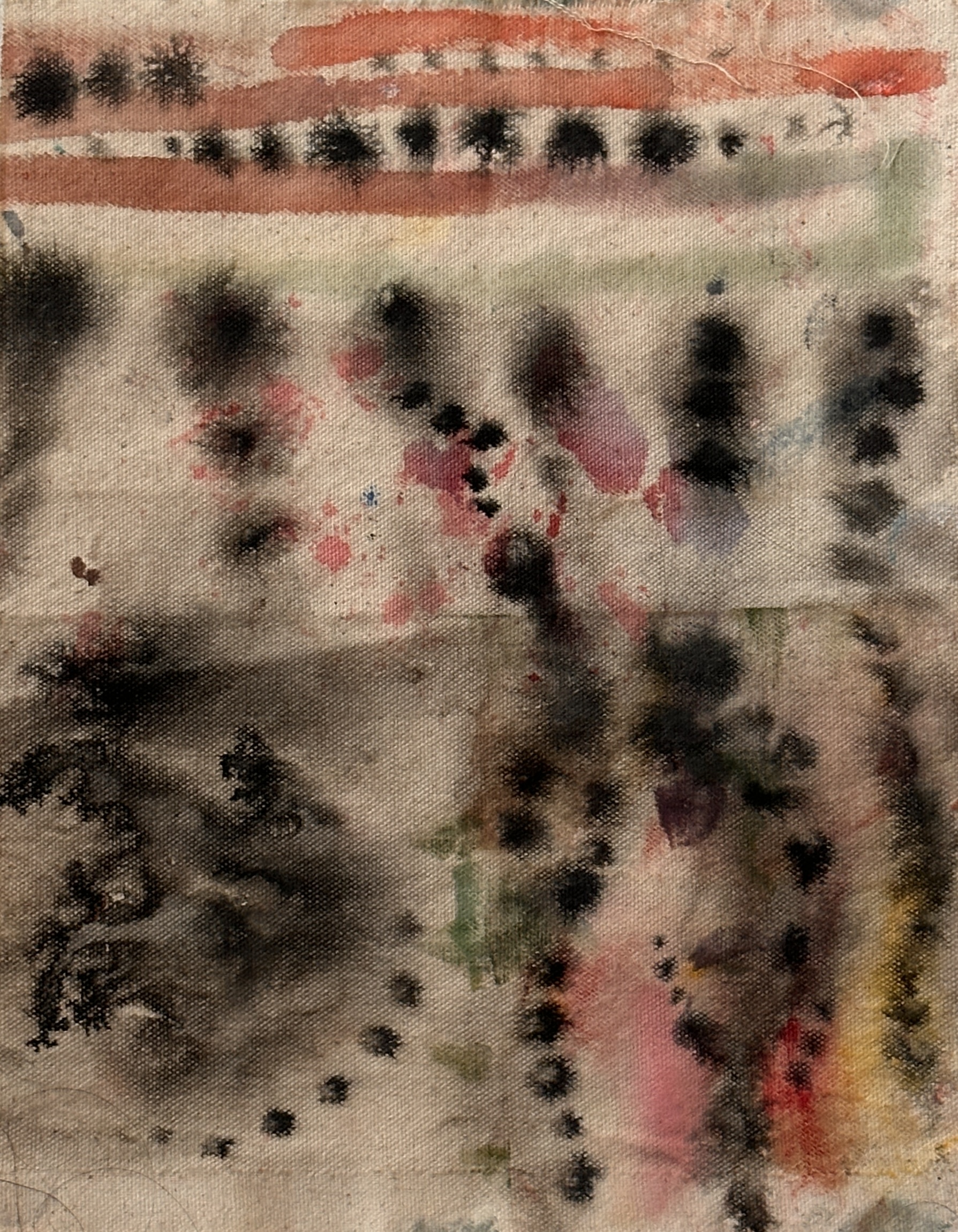
Ink Study 2
8" x 10"
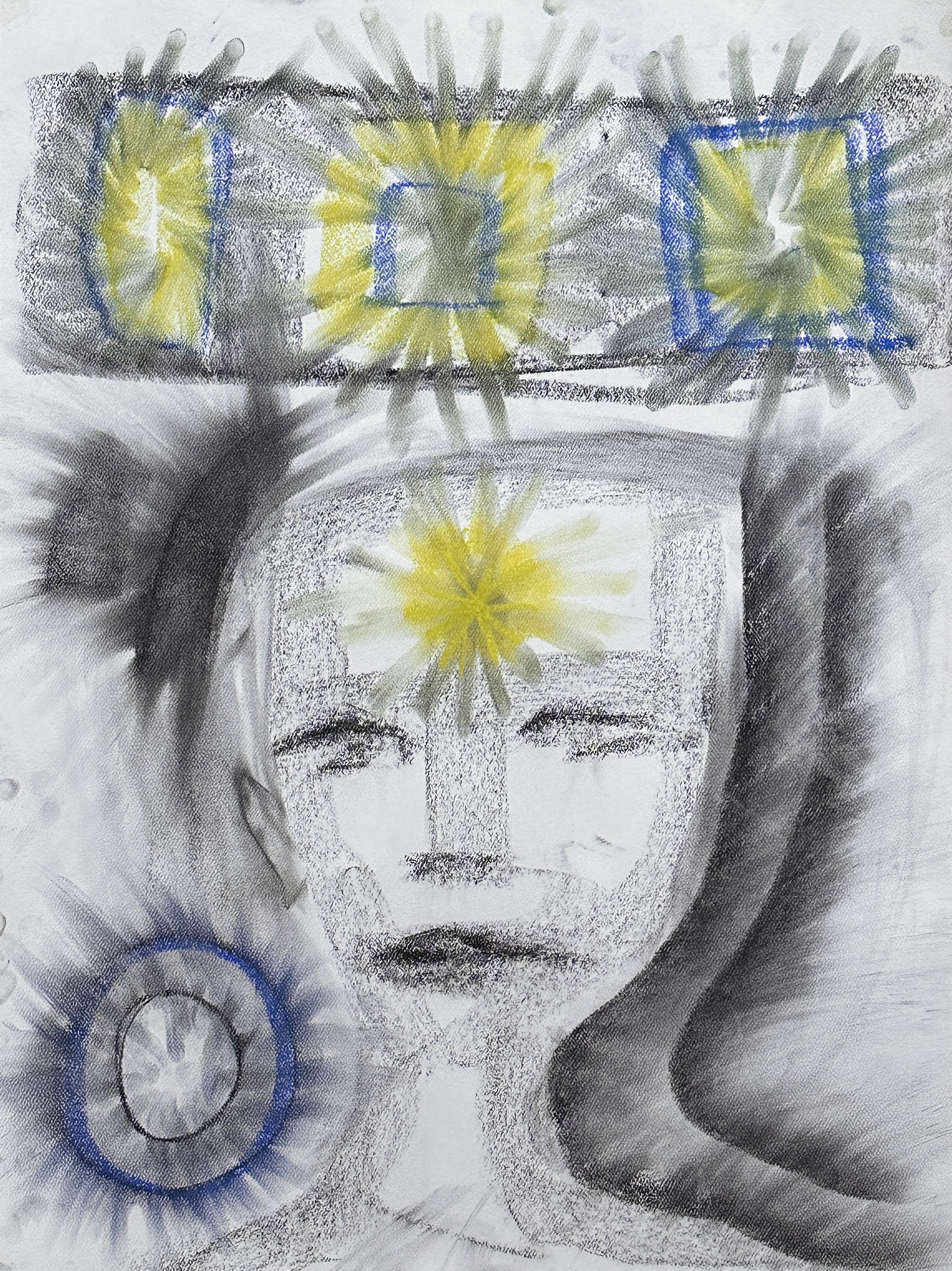
Star boy
Charcoal and pastel on paper
14" x 18"
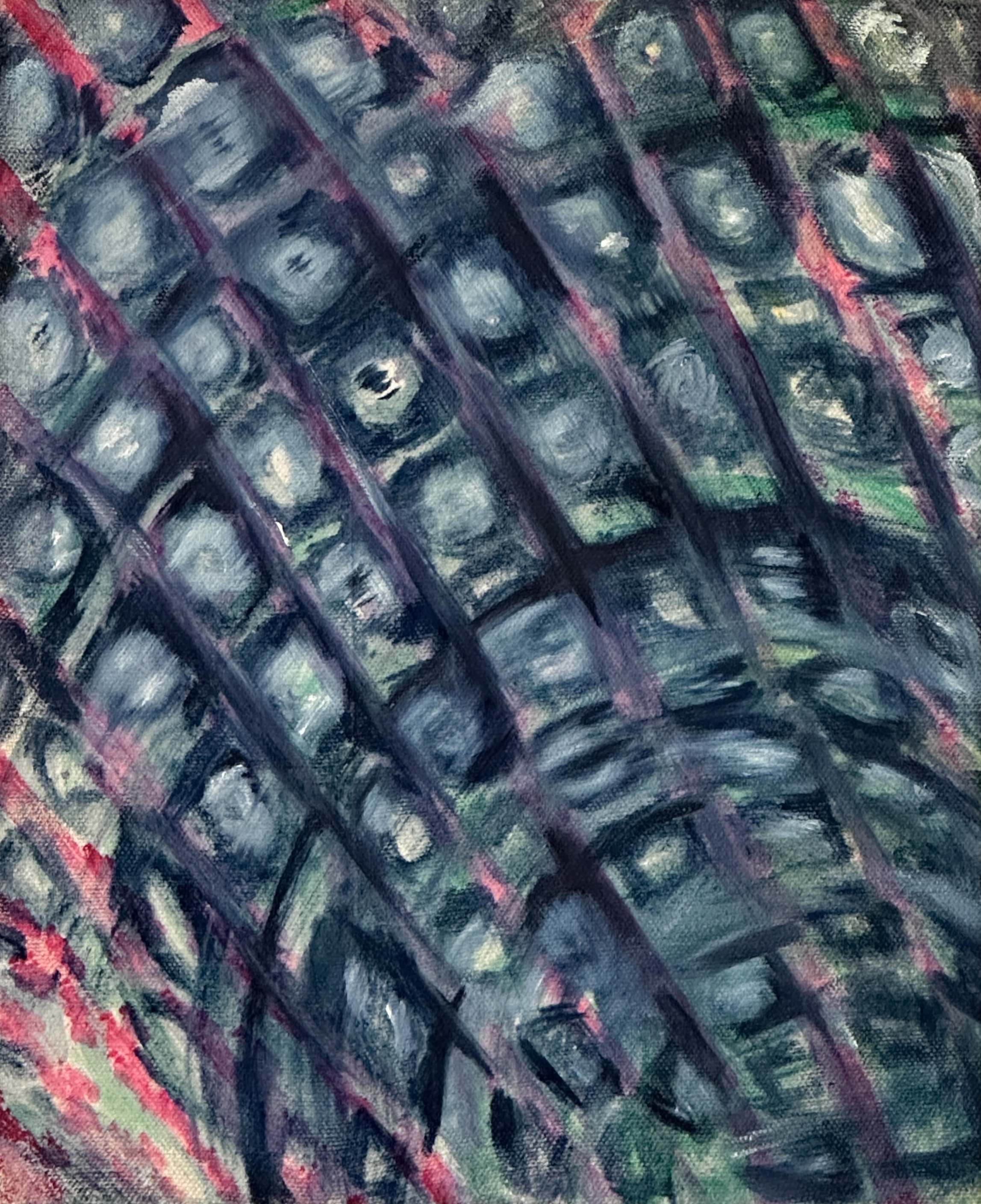
Coiffers
Ink and pastel
8" x 10"
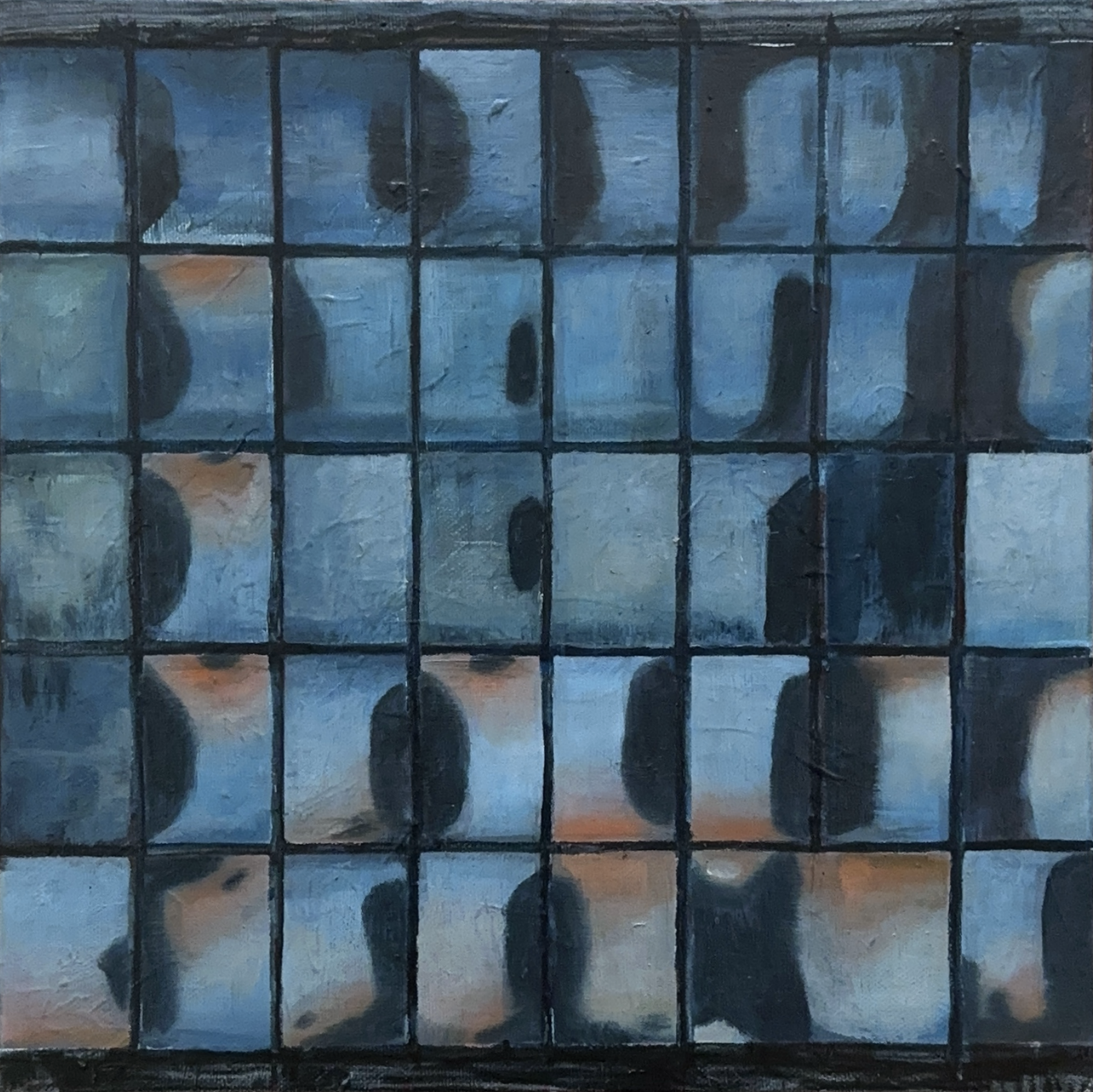
Sunset in BK
Oil on canvas
12" x 16"
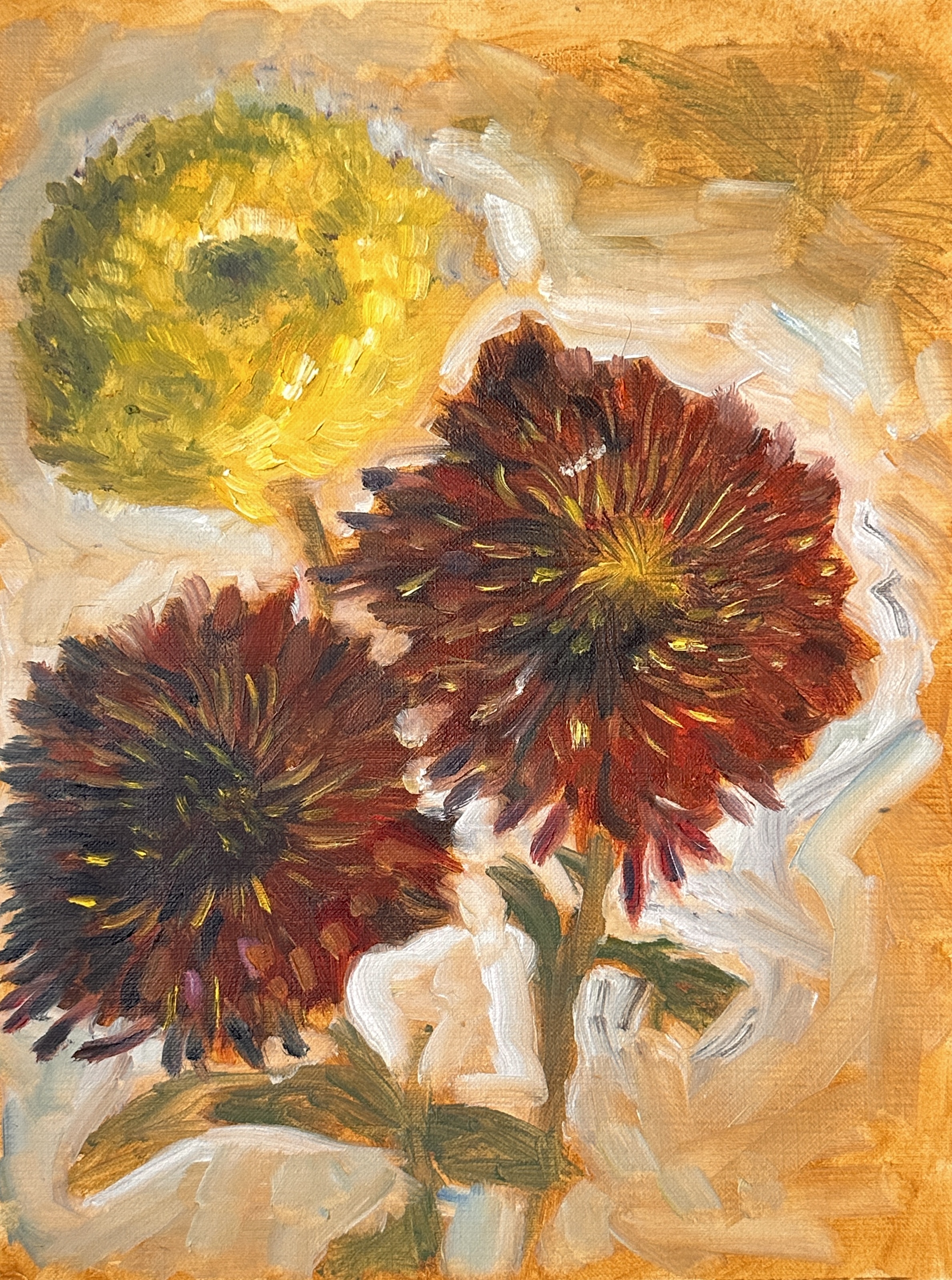
Flower study 1
Oil
8.5" x 11"
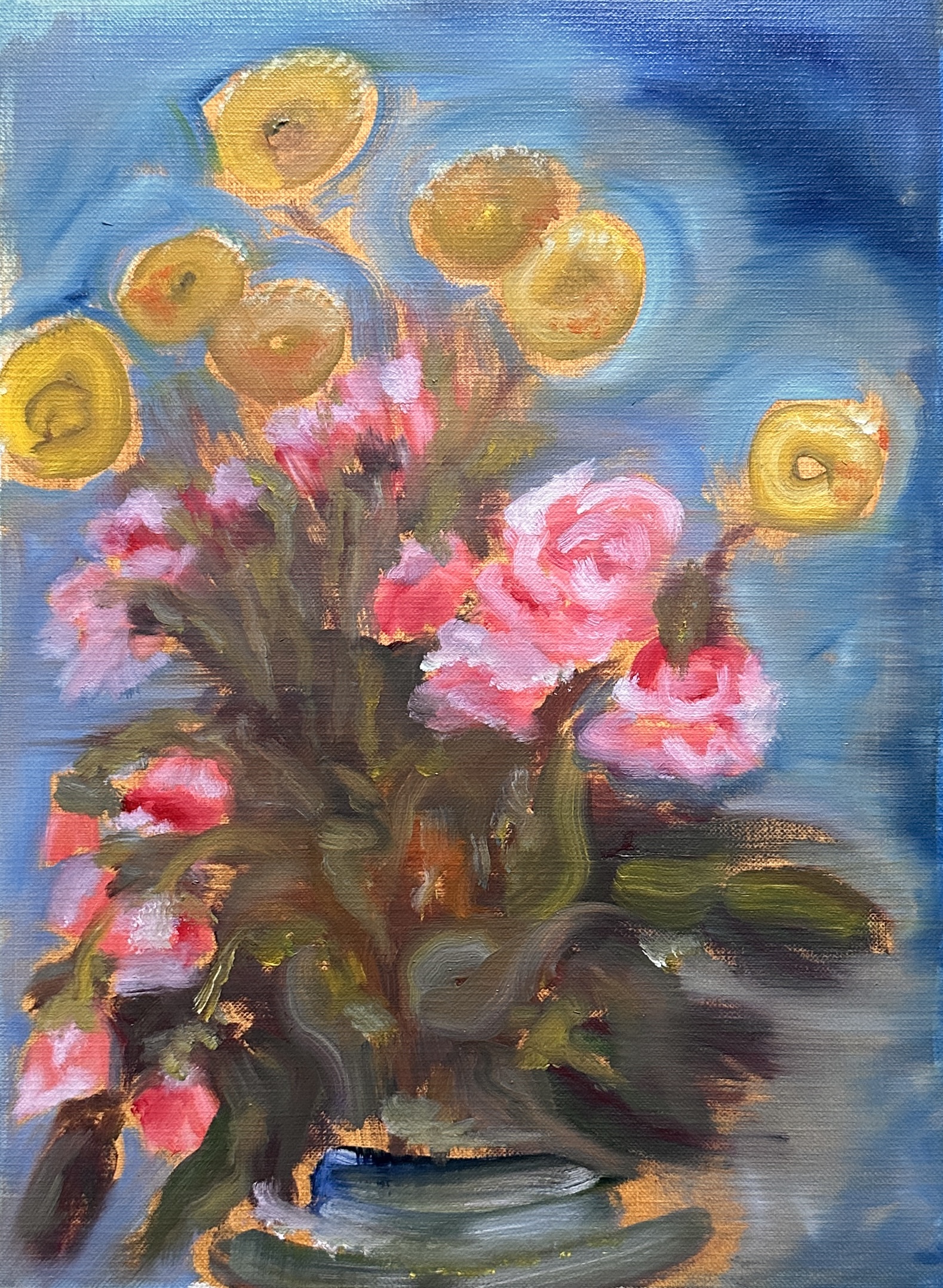
Flower study 2
Oil
8.5" x 11"
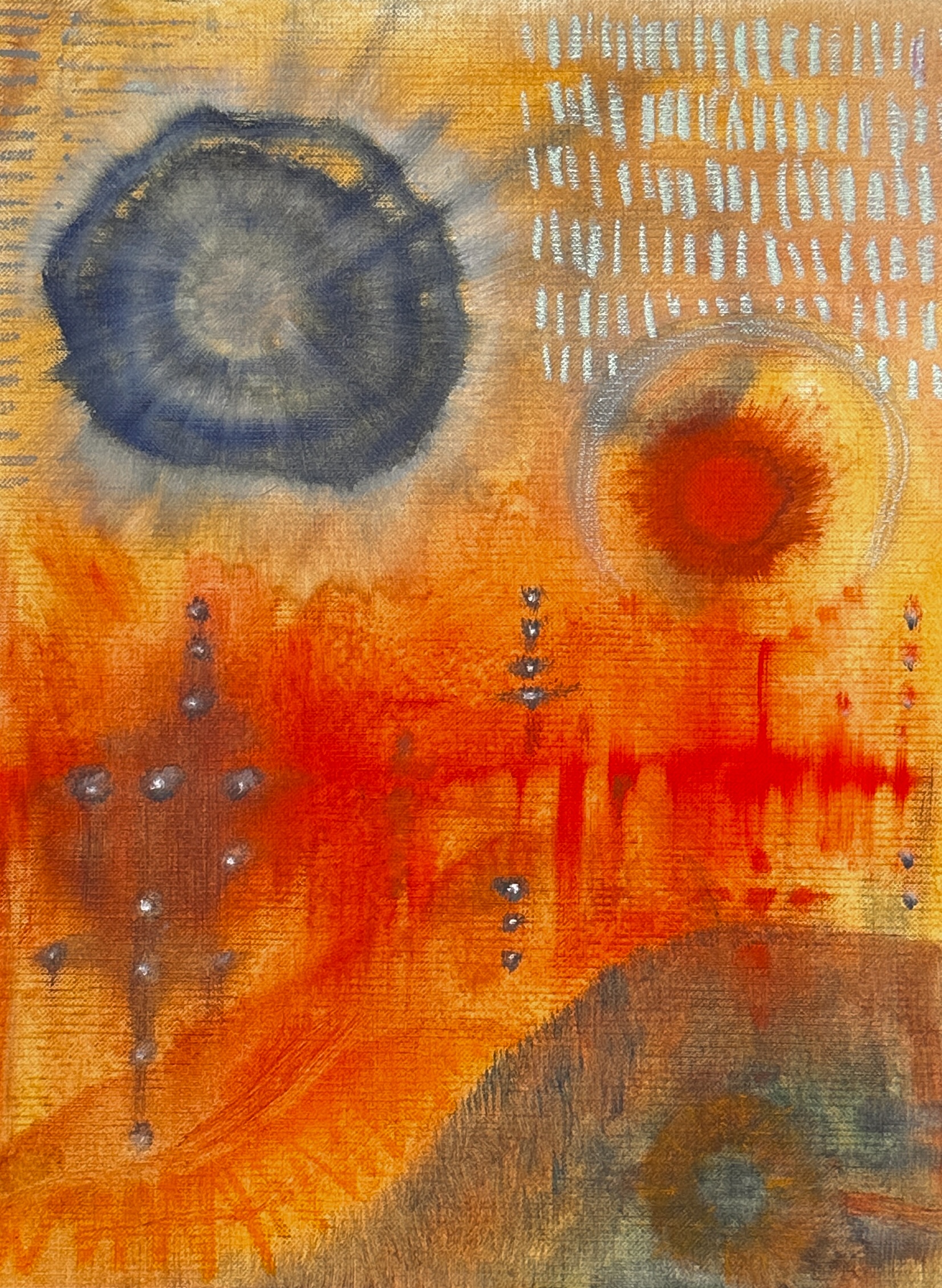
Dreamscape
Oil
8.5" x 11"
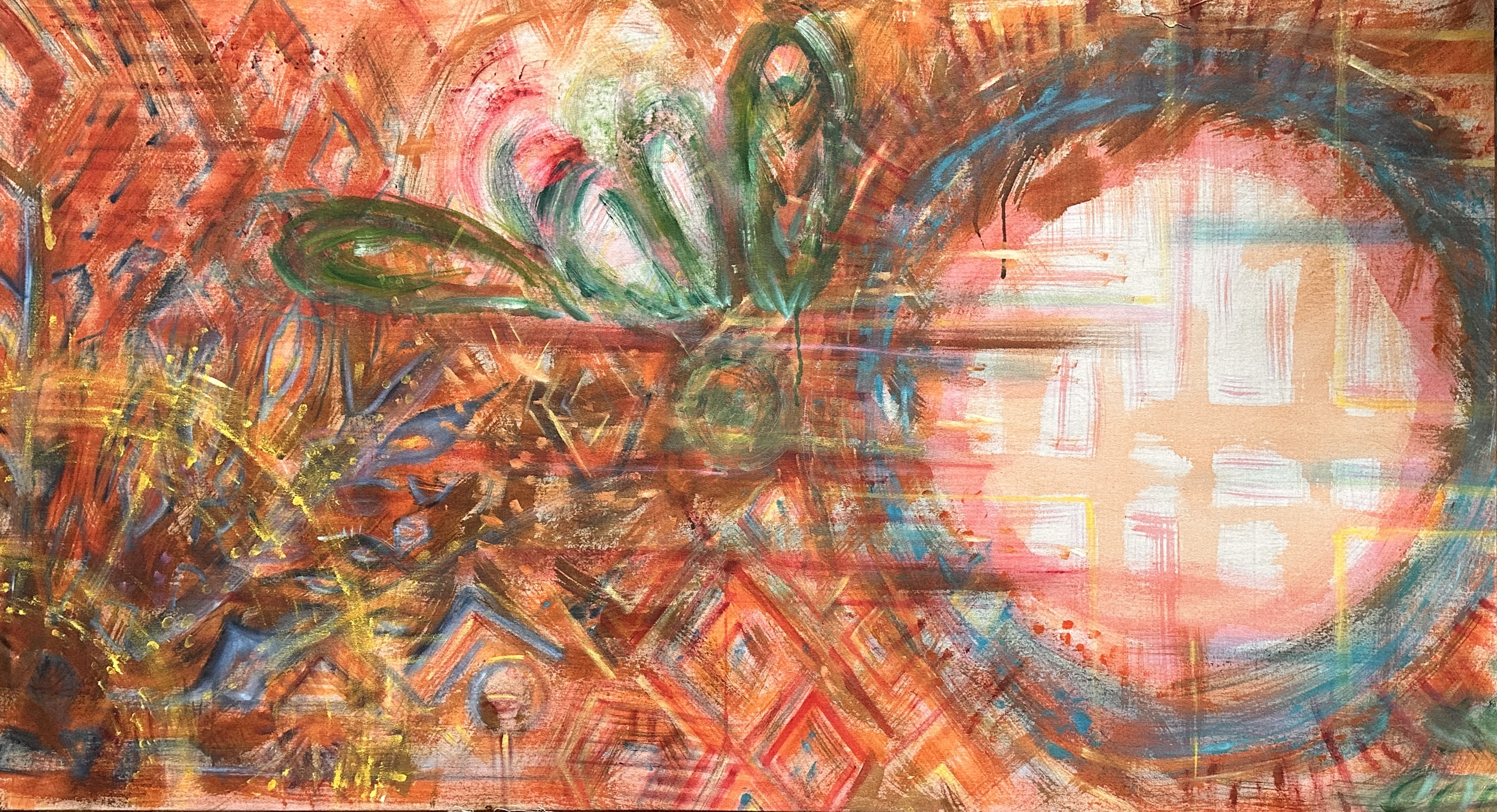
Terracotta
Oil on canvas
11" x 14"
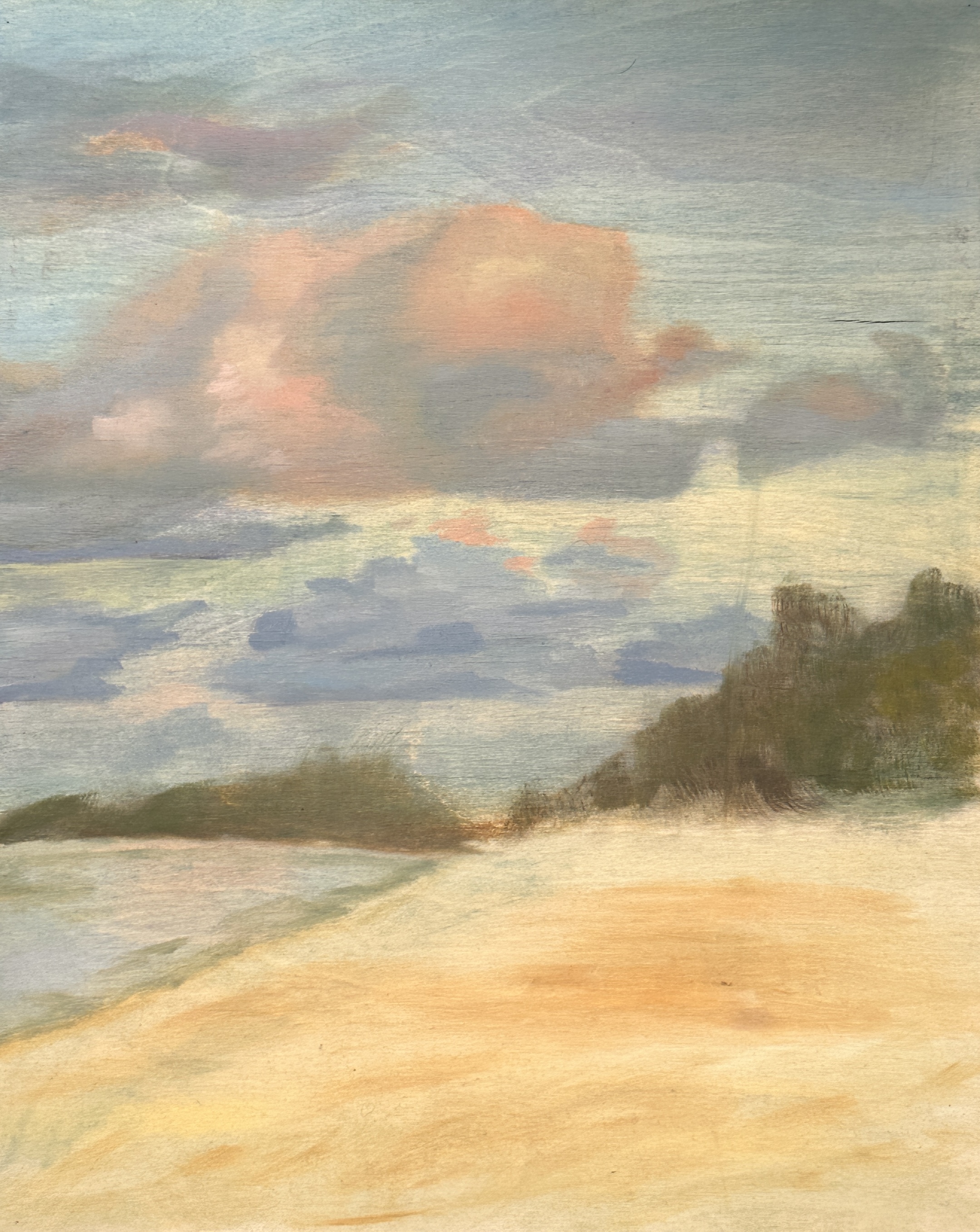
Scape
Acrylic on canvas
8" x 10"
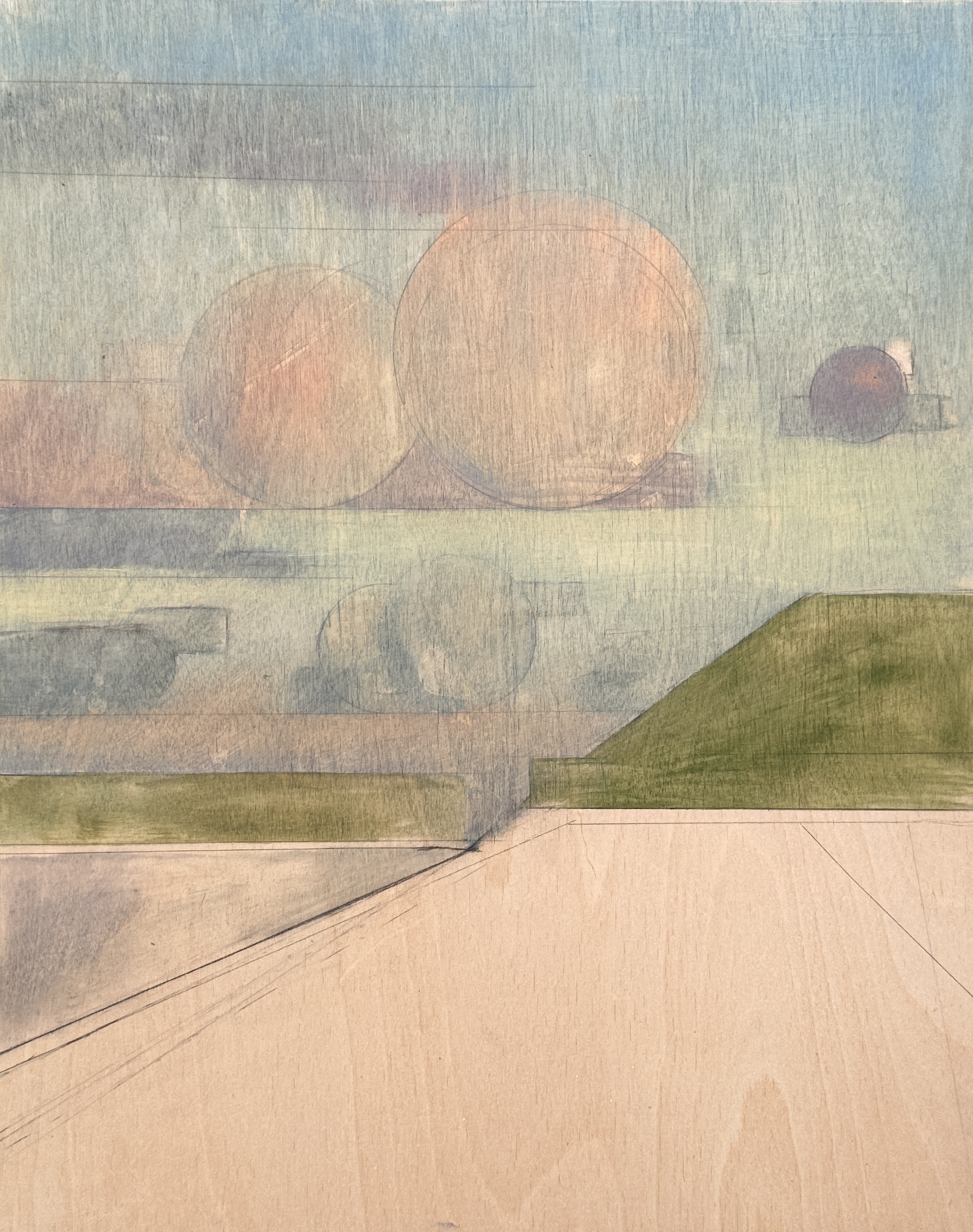
Scape deconstructed
Acrylic on canvas
8" x 10"
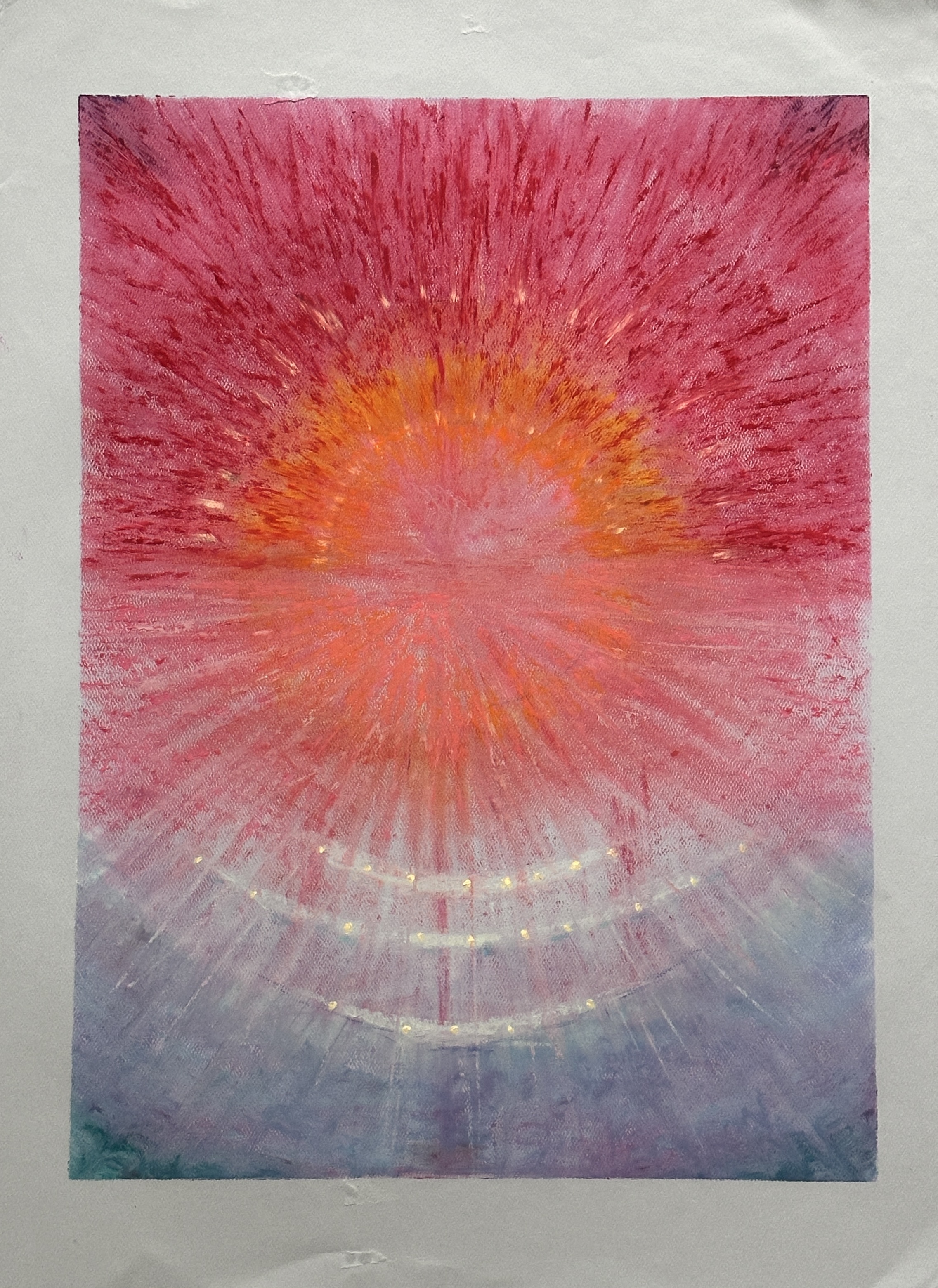
Energy
Acrylic on paper
8" x 10"
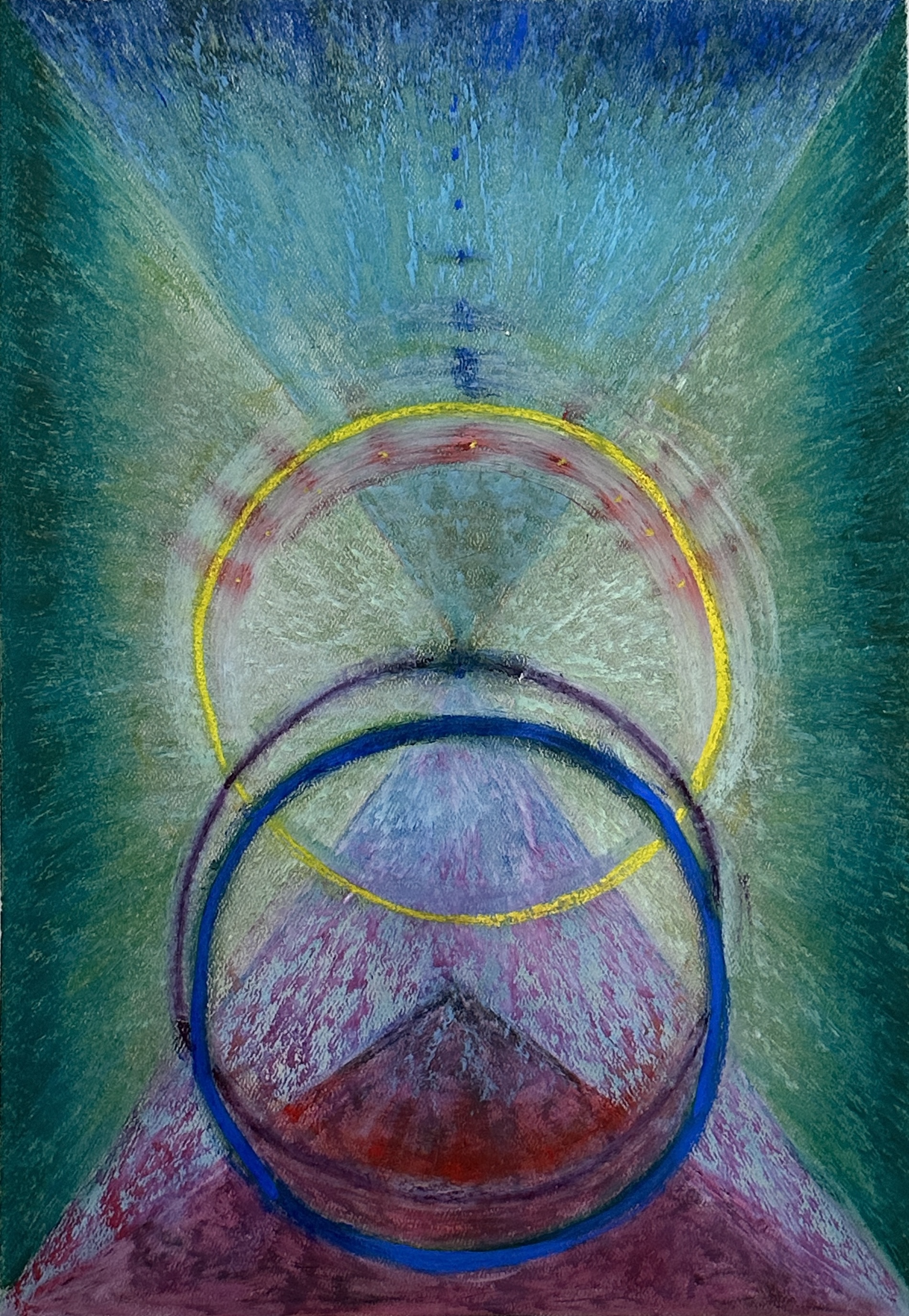
Energy 2
Mixed media on paper
8" x 10"
A collection of paintings exploring color, form, and texture through various media. These works range from representational landscapes and florals to abstract explorations of pattern and movement.
The paintings demonstrate a range of techniques from traditional oil painting to mixed media compositions, each investigating different aspects of visual expression.